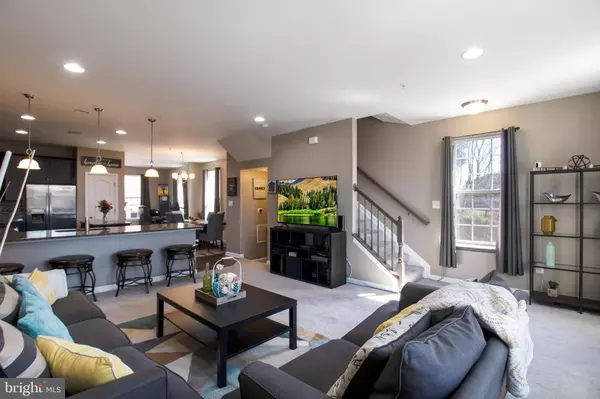For more information regarding the value of a property, please contact us for a free consultation.
6267 MCKAY CIR Rosedale, MD 21237
Want to know what your home might be worth? Contact us for a FREE valuation!

Our team is ready to help you sell your home for the highest possible price ASAP
Key Details
Sold Price $308,000
Property Type Townhouse
Sub Type End of Row/Townhouse
Listing Status Sold
Purchase Type For Sale
Square Footage 2,256 sqft
Price per Sqft $136
Subdivision Brandywine
MLS Listing ID MDBC522348
Sold Date 05/11/21
Style Traditional
Bedrooms 3
Full Baths 2
Half Baths 1
HOA Fees $60/mo
HOA Y/N Y
Abv Grd Liv Area 2,256
Originating Board BRIGHT
Year Built 2015
Annual Tax Amount $4,040
Tax Year 2020
Lot Size 3,920 Sqft
Acres 0.09
Property Description
Look no further! Amazingly maintained brick front, newly constructed (only 6 yrs old), end of group townhome. Upgrades galore throughout to include stainless steel appliances (5-burner stove, dishwasher, microwave, and stove), granite countertops, rich cabinetry, oversized bar area illuminated by pendant light fixtures, an island and pantry for excess storage. The main floor boasts high ceilings, lots of windows and natural light to highlight the open floor plan. Not to mention the recessed lighting, premium vinyl wood flooring, spacious dining space for 6+, and a bump out extension inclusive of a serene morning room with view into nature. Primary bedroom boasts ample space to include a private bathroom suite with a rainforest like showerhead, granite countertop, walk-in closet and significantly comfortable sitting area. Did we mention the tray ceiling accented by mood lighting? Washer and dryer found on the upper level along with a full hallway bath, while the lower level features a half-bath, and endless space for entertaining or conversion to a 4th bedroom with the addition of a door. Trex deck (20+ yr warranty ) perfect for entertaining, remote controlled solar lights and exterior storage available. Ideal for those seeking quiet and privacy as it back to the woods. Close to shopping, stores, White Marsh and Golden Ring Malls, major highways (I-95, I-695, Rt 40, Rt 7). Seller also including back up for sump pump and two mounted flat screen televisions for the upper level bedrooms. What more can you ask for? Say yes to this address.
Location
State MD
County Baltimore
Rooms
Other Rooms Living Room, Dining Room, Primary Bedroom, Bedroom 2, Bedroom 3, Kitchen, Sun/Florida Room, Primary Bathroom, Full Bath
Interior
Interior Features Walk-in Closet(s), Tub Shower, Stall Shower, Sprinkler System, Recessed Lighting, Primary Bath(s), Kitchen - Island, Formal/Separate Dining Room, Floor Plan - Open, Family Room Off Kitchen, Ceiling Fan(s), Carpet, Breakfast Area
Hot Water Electric
Heating Central
Cooling Central A/C
Heat Source Central, Natural Gas
Exterior
Parking Features Garage - Front Entry, Inside Access, Garage Door Opener
Garage Spaces 1.0
Water Access N
Accessibility None
Attached Garage 1
Total Parking Spaces 1
Garage Y
Building
Story 3
Sewer Public Sewer
Water Public
Architectural Style Traditional
Level or Stories 3
Additional Building Above Grade
New Construction N
Schools
School District Baltimore County Public Schools
Others
Senior Community No
Tax ID 04142500011004
Ownership Fee Simple
SqFt Source Estimated
Special Listing Condition Standard
Read Less

Bought with Bob A Mikelskas • Rosario Realty





