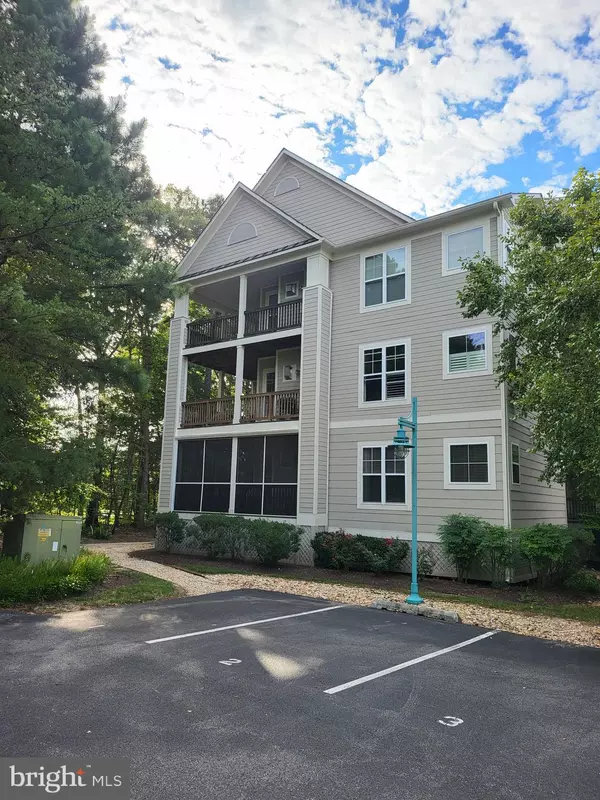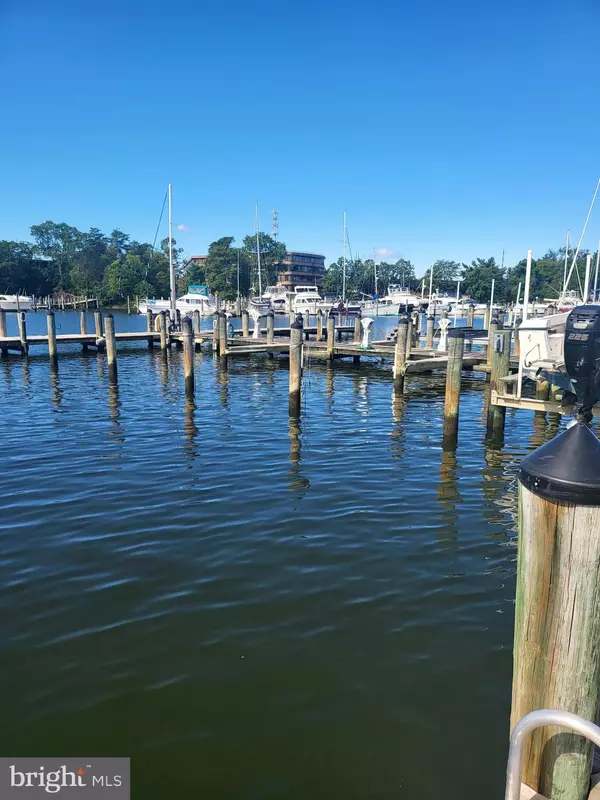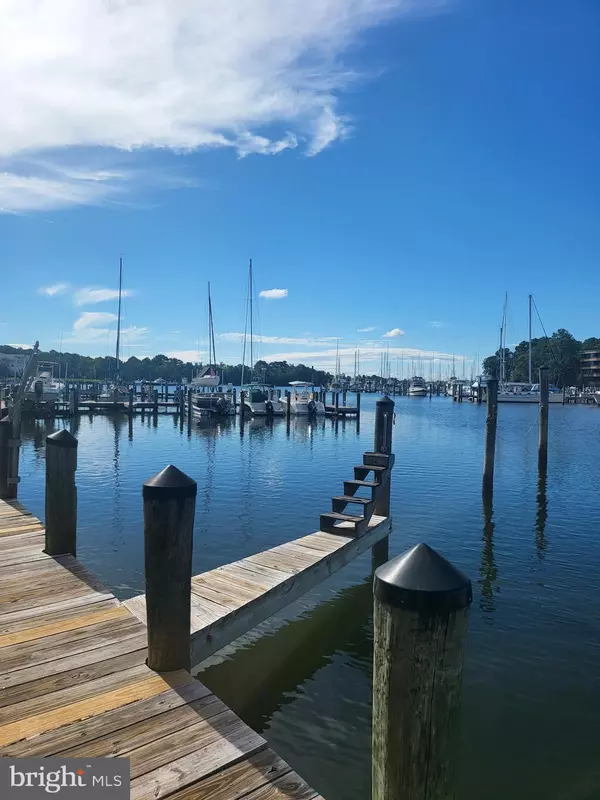For more information regarding the value of a property, please contact us for a free consultation.
1036 LEEWARD WAY #1062 Solomons, MD 20688
Want to know what your home might be worth? Contact us for a FREE valuation!

Our team is ready to help you sell your home for the highest possible price ASAP
Key Details
Sold Price $380,000
Property Type Condo
Sub Type Condo/Co-op
Listing Status Sold
Purchase Type For Sale
Square Footage 1,548 sqft
Price per Sqft $245
Subdivision Solomons Landing
MLS Listing ID MDCA2007992
Sold Date 12/28/22
Style Coastal
Bedrooms 2
Full Baths 1
Half Baths 1
Condo Fees $530/mo
HOA Y/N N
Abv Grd Liv Area 1,548
Originating Board BRIGHT
Year Built 2005
Annual Tax Amount $2,810
Tax Year 2022
Property Description
Beautiful top level condo with partial water views from the kitchen, dining room and deck. Lightly lived in and well maintained in desirable Solomons Landing. 2 Bedrooms with large loft that can be used for office or third bedroom. Great wrap around balcony with partial water views. This unit comes with a 25 foot boat slip, with an additional 35 foot boat slip is available for an additional fee.
Cathedral ceilings , fireplace, beautiful soaking tub, community club house, with large swimming pool, pickle ball courts, tennis courts, basketball courts, Kayak racks and a beautiful marina, gated community. This condo has a large eat in kitchen with pass throughs, this roomy condo feels like a large home.
Location
State MD
County Calvert
Zoning R
Rooms
Other Rooms Loft
Main Level Bedrooms 2
Interior
Interior Features Breakfast Area, Carpet, Ceiling Fan(s), Combination Dining/Living, Elevator, Entry Level Bedroom, Family Room Off Kitchen, Soaking Tub, Stall Shower, Walk-in Closet(s)
Hot Water Electric, Natural Gas
Heating Other
Cooling Central A/C
Flooring Fully Carpeted
Fireplaces Number 1
Fireplaces Type Gas/Propane
Equipment Built-In Microwave, Built-In Range, Dishwasher, Disposal, Dryer, Exhaust Fan, Icemaker, Microwave, Oven - Single, Oven/Range - Electric, Refrigerator, Washer, Water Heater
Furnishings No
Fireplace Y
Appliance Built-In Microwave, Built-In Range, Dishwasher, Disposal, Dryer, Exhaust Fan, Icemaker, Microwave, Oven - Single, Oven/Range - Electric, Refrigerator, Washer, Water Heater
Heat Source Electric
Laundry Main Floor
Exterior
Amenities Available Basketball Courts, Bike Trail, Boat Dock/Slip, Cable, Club House, Common Grounds, Community Center, Dog Park, Exercise Room, Fitness Center, Marina/Marina Club, Party Room, Picnic Area, Pier/Dock, Putting Green
Water Access N
View Courtyard, Harbor, Marina, Trees/Woods
Roof Type Architectural Shingle
Accessibility 36\"+ wide Halls, Doors - Swing In, Elevator, Low Pile Carpeting
Garage N
Building
Story 3
Unit Features Garden 1 - 4 Floors
Foundation Concrete Perimeter
Sewer Public Sewer
Water Public
Architectural Style Coastal
Level or Stories 3
Additional Building Above Grade, Below Grade
Structure Type Dry Wall
New Construction N
Schools
Elementary Schools Dowell
Middle Schools Mill Creek
High Schools Patuxent
School District Calvert County Public Schools
Others
Pets Allowed Y
HOA Fee Include Common Area Maintenance,Health Club,Lawn Care Front,Lawn Care Side,Lawn Maintenance,Management,Pier/Dock Maintenance,Pool(s),Recreation Facility,Road Maintenance,Security Gate,Trash
Senior Community No
Tax ID 0501209892
Ownership Condominium
Security Features Exterior Cameras,Fire Detection System,Resident Manager
Acceptable Financing FHA, Conventional, Cash, VA, USDA
Horse Property N
Listing Terms FHA, Conventional, Cash, VA, USDA
Financing FHA,Conventional,Cash,VA,USDA
Special Listing Condition Standard
Pets Allowed No Pet Restrictions
Read Less

Bought with Sally J Celmer • RE/MAX One





