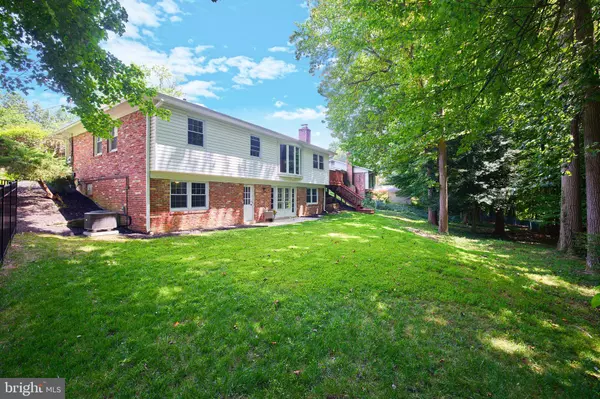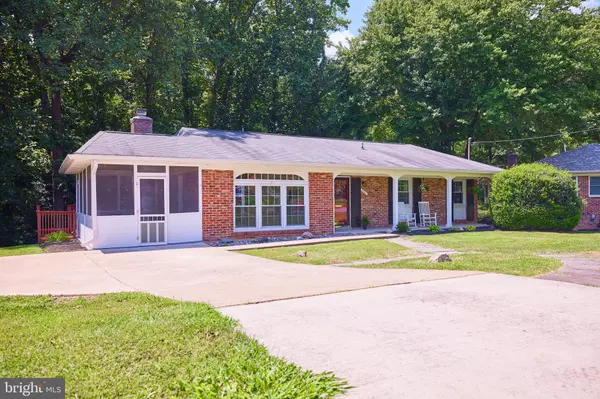For more information regarding the value of a property, please contact us for a free consultation.
4202 SLEEPY HOLLOW RD Annandale, VA 22003
Want to know what your home might be worth? Contact us for a FREE valuation!

Our team is ready to help you sell your home for the highest possible price ASAP
Key Details
Sold Price $815,000
Property Type Single Family Home
Sub Type Detached
Listing Status Sold
Purchase Type For Sale
Square Footage 2,481 sqft
Price per Sqft $328
Subdivision Sleepy Hollow Run
MLS Listing ID VAFX2087802
Sold Date 09/02/22
Style Ranch/Rambler
Bedrooms 4
Full Baths 3
HOA Y/N N
Abv Grd Liv Area 1,431
Originating Board BRIGHT
Year Built 1964
Annual Tax Amount $7,635
Tax Year 2022
Lot Size 0.306 Acres
Acres 0.31
Property Description
Welcome to Sleepy Hollow Run where you aren't just buying a home, you are gaining a community! Nestled on the secret side of Sleepy Hollow (yes, there is a secret side!!) is an updated Rambler with 4 bed/3 baths. Larger than it looks this home features an eat-in kitchen with custom cabinets with exposed brick, a den with shelves for books, a huge family room, and tons of storage. If nature is what you love, this home backs to the 127 acre Mason District Park complete with ball fields, amphitheater, dog park, trails, farmer's market and more! Say hello to neighbors walking their dogs, from the comfort of your front porch. Screened in side patio is great for entertaining or can easily be converted to carport. HVAC - 2019; H2O - 2021 Friendly community has an optional civic association and hosts community events throughout the year. Community pool - Forest Hollow Swim Club is just 2 blocks away and memberships are available. No HOA.
Location
State VA
County Fairfax
Zoning 130
Rooms
Other Rooms Living Room, Dining Room, Bedroom 2, Bedroom 3, Bedroom 4, Kitchen, Family Room, Bedroom 1, Laundry, Office, Storage Room, Bathroom 1, Bathroom 2, Bathroom 3, Screened Porch
Basement Walkout Level, Heated, Fully Finished, Daylight, Partial, Connecting Stairway
Main Level Bedrooms 3
Interior
Interior Features Attic, Ceiling Fan(s), Dining Area, Kitchen - Eat-In, Kitchen - Table Space, Recessed Lighting, Stall Shower, Tub Shower, Walk-in Closet(s), Wood Floors
Hot Water Natural Gas
Heating Central
Cooling Central A/C
Flooring Hardwood, Carpet, Ceramic Tile, Laminate Plank
Fireplaces Number 1
Fireplaces Type Wood
Equipment Dishwasher, Disposal, Dryer, Icemaker, Microwave, Oven/Range - Gas, Range Hood, Refrigerator, Washer
Furnishings No
Fireplace Y
Appliance Dishwasher, Disposal, Dryer, Icemaker, Microwave, Oven/Range - Gas, Range Hood, Refrigerator, Washer
Heat Source Natural Gas
Laundry Basement, Washer In Unit, Dryer In Unit
Exterior
Exterior Feature Deck(s), Screened, Porch(es)
Garage Spaces 3.0
Water Access N
View Park/Greenbelt
Accessibility None
Porch Deck(s), Screened, Porch(es)
Total Parking Spaces 3
Garage N
Building
Lot Description Backs - Parkland, Backs to Trees, Front Yard, Landscaping, Trees/Wooded
Story 2
Foundation Slab
Sewer Public Sewer
Water Public
Architectural Style Ranch/Rambler
Level or Stories 2
Additional Building Above Grade, Below Grade
Structure Type Dry Wall
New Construction N
Schools
Elementary Schools Columbia
Middle Schools Holmes
High Schools Annandale
School District Fairfax County Public Schools
Others
Pets Allowed Y
Senior Community No
Tax ID 0712 16 0050
Ownership Fee Simple
SqFt Source Assessor
Acceptable Financing Cash, Conventional, FHA, VA
Listing Terms Cash, Conventional, FHA, VA
Financing Cash,Conventional,FHA,VA
Special Listing Condition Standard
Pets Allowed No Pet Restrictions
Read Less

Bought with Ellen Cain • Washington Fine Properties, LLC





