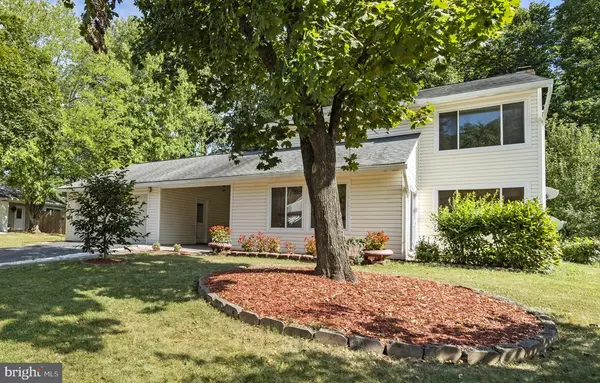For more information regarding the value of a property, please contact us for a free consultation.
313 SUGARLAND RUN DR Sterling, VA 20164
Want to know what your home might be worth? Contact us for a FREE valuation!

Our team is ready to help you sell your home for the highest possible price ASAP
Key Details
Sold Price $601,000
Property Type Single Family Home
Sub Type Detached
Listing Status Sold
Purchase Type For Sale
Square Footage 2,109 sqft
Price per Sqft $284
Subdivision Sugarland Run
MLS Listing ID VALO2036398
Sold Date 12/21/22
Style Contemporary
Bedrooms 5
Full Baths 3
HOA Fees $79/mo
HOA Y/N Y
Abv Grd Liv Area 2,109
Originating Board BRIGHT
Year Built 1972
Annual Tax Amount $4,558
Tax Year 2022
Lot Size 8,276 Sqft
Acres 0.19
Property Description
Back-up offers accepted! Stunning kitchen, updated bathrooms, on a friendly and well-maintained street...what more could you want in a home! Beautifully updated 5 bedroom and 3 full bath home, including a main level bedroom + full bath!! This popular Balboa model with breezeway boasts more than 2,100 well-appointed square feet! And no carpet anywhere in the home...all hardwood flooring and shining ceramic tile. Enter into the impressive and inviting 2-story foyer (with crystal chandelier) which opens to the bright and airy living room with vaulted ceiling and recessed lighting. The living room walks out to a concrete patio...perfect for entertaining or relaxing! Head to the amazing kitchen, which will impress even the most discerning cooks...plenty of cabinet and counter space, white cabinetry, granite countertops, and a movable island. (It's sizable and heavy, but it is movable!) Rearrange your kitchen for entertaining or for casual dining. The family room with beautiful fireplace and built-ins could also be the perfect space for a formal dining room, with big windows, crown molding, and gleaming hardwood floors. Off of the kitchen is also the laundry room and a generous storage room. Of course, don't forget the main level bedroom...this corner room gets lots of natural light and has a large closet. And, across the hall is the updated full bath with beautifully tiled shower and frameless shower door. Head up the gorgeous hardwood staircase to the second floor with four bedrooms! The light and bright primary bedroom leads to the primary bath with extra storage, shower with seat, and a partitioned water closet. The hall bath is beautifully tiled and includes a bathtub. And, the three additional bedrooms are generously sized, all with hardwood floors. Looking for outdoor space? The backyard includes a concrete patio and the perfect space for a firepit. The yard backs to trees, offering privacy, while the side yard is open and spacious. There are even fruit trees...2 persimmon trees, a pear tree, and an Asian pear tree. And, don't forget the huge 2-car garage with workbench and storage shelves! This home has space for everyone and everything! And, it's minutes from the Sugarland Run HOA amenities...a short walk to community center, swimming pool, playground, tennis courts, basketball court, and volleyball court!
Location
State VA
County Loudoun
Zoning PDH3
Rooms
Other Rooms Living Room, Primary Bedroom, Bedroom 2, Bedroom 3, Bedroom 4, Kitchen, Family Room, Foyer, Bedroom 1, Laundry, Storage Room, Bathroom 1, Bathroom 2, Primary Bathroom
Main Level Bedrooms 1
Interior
Hot Water Electric
Cooling Central A/C
Flooring Ceramic Tile, Hardwood
Fireplaces Number 1
Fireplace Y
Heat Source Electric
Laundry Main Floor
Exterior
Parking Features Garage - Front Entry, Garage Door Opener
Garage Spaces 2.0
Amenities Available Basketball Courts, Bike Trail, Common Grounds, Community Center, Jog/Walk Path, Pool - Outdoor, Tennis Courts, Tot Lots/Playground
Water Access N
Accessibility None
Attached Garage 2
Total Parking Spaces 2
Garage Y
Building
Lot Description Backs to Trees, Landscaping, Level
Story 2
Foundation Slab
Sewer Public Sewer
Water Public
Architectural Style Contemporary
Level or Stories 2
Additional Building Above Grade, Below Grade
New Construction N
Schools
Elementary Schools Sugarland
Middle Schools Seneca Ridge
High Schools Dominion
School District Loudoun County Public Schools
Others
HOA Fee Include Common Area Maintenance,Pool(s),Trash,Snow Removal
Senior Community No
Tax ID 011182553000
Ownership Fee Simple
SqFt Source Assessor
Special Listing Condition Standard
Read Less

Bought with KEYSHA WASHINGTON • Samson Properties





