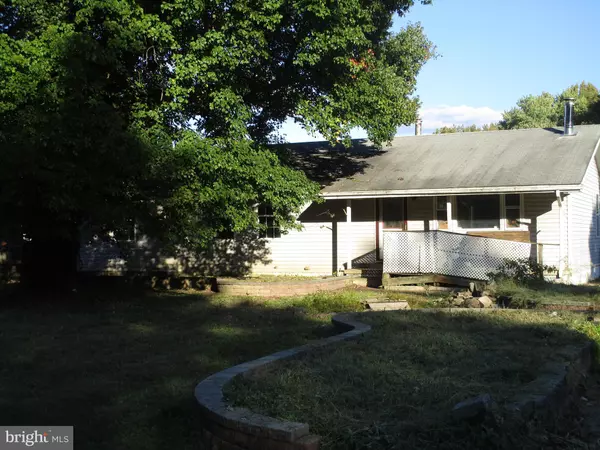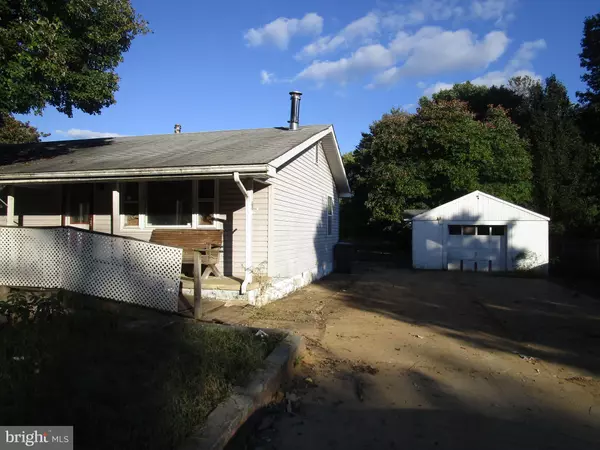For more information regarding the value of a property, please contact us for a free consultation.
1954 OLD KIRKWOOD RD Bear, DE 19701
Want to know what your home might be worth? Contact us for a FREE valuation!

Our team is ready to help you sell your home for the highest possible price ASAP
Key Details
Sold Price $225,000
Property Type Single Family Home
Sub Type Detached
Listing Status Sold
Purchase Type For Sale
Square Footage 1,925 sqft
Price per Sqft $116
Subdivision Rolling Meadows
MLS Listing ID DENC2032874
Sold Date 12/20/22
Style Ranch/Rambler
Bedrooms 4
Full Baths 2
HOA Y/N N
Abv Grd Liv Area 1,925
Originating Board BRIGHT
Year Built 1975
Annual Tax Amount $624
Tax Year 1999
Lot Size 1.150 Acres
Acres 1.15
Property Description
There are currently multiple offers on this property. Seller has requested highest and best offers. The deadline is 11/29/2022 11:59:00 PM Mountain Time.
Over an acre of land situated on a deep, flat lot in Bear! This 4 bedroom, 2 bath rancher has so much potential. There's a den off the large, light-filled living room that can be used as a 5th bedroom. Such a convenient location with easy access to main roads, shopping and schools. A long driveway plus a detached one car garage so there's plenty of parking space. Easy to show. No waiting!
Location
State DE
County New Castle
Area Newark/Glasgow (30905)
Zoning RES
Rooms
Other Rooms Living Room, Dining Room, Primary Bedroom, Bedroom 2, Kitchen, Bedroom 1, Attic
Main Level Bedrooms 4
Interior
Hot Water Electric
Heating Forced Air
Cooling None
Flooring Fully Carpeted, Vinyl
Fireplace N
Heat Source Oil
Laundry Main Floor
Exterior
Exterior Feature Patio(s)
Parking Features Other
Garage Spaces 1.0
Water Access N
Roof Type Shingle
Accessibility None
Porch Patio(s)
Total Parking Spaces 1
Garage Y
Building
Lot Description Level, Trees/Wooded
Story 1
Foundation Concrete Perimeter
Sewer Public Sewer
Water Public
Architectural Style Ranch/Rambler
Level or Stories 1
Additional Building Above Grade
New Construction N
Schools
High Schools William Penn
School District Colonial
Others
HOA Fee Include Unknown Fee
Senior Community No
Tax ID 12-012.00-007
Ownership Fee Simple
SqFt Source Estimated
Special Listing Condition REO (Real Estate Owned)
Read Less

Bought with Michael G Haritos • EXP Realty, LLC





