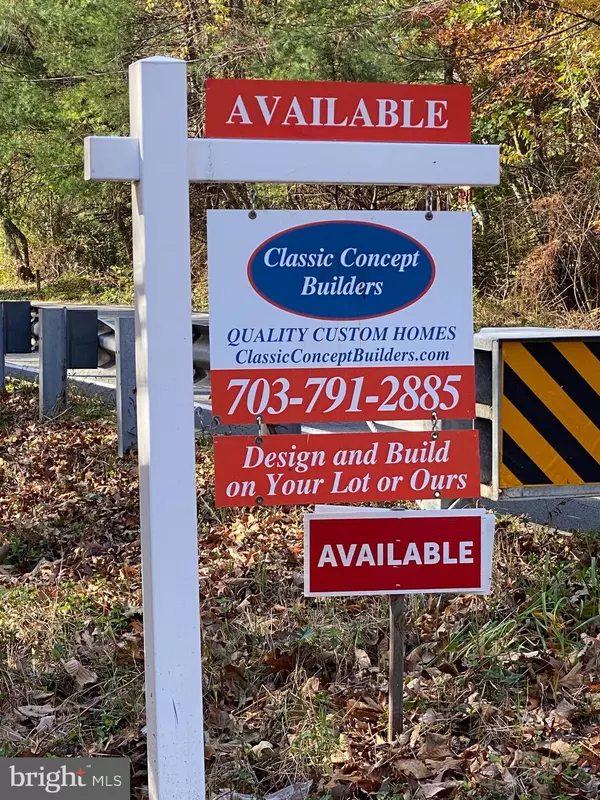For more information regarding the value of a property, please contact us for a free consultation.
6401 YATES FORD RD Manassas, VA 20111
Want to know what your home might be worth? Contact us for a FREE valuation!

Our team is ready to help you sell your home for the highest possible price ASAP
Key Details
Sold Price $948,033
Property Type Single Family Home
Sub Type Detached
Listing Status Sold
Purchase Type For Sale
Square Footage 2,335 sqft
Price per Sqft $406
Subdivision None Available
MLS Listing ID VAPW473684
Sold Date 04/30/22
Style Colonial,Craftsman,Cape Cod
Bedrooms 3
Full Baths 2
Half Baths 1
HOA Y/N N
Abv Grd Liv Area 2,335
Originating Board BRIGHT
Year Built 2019
Annual Tax Amount $1,700
Tax Year 2021
Lot Size 2.740 Acres
Acres 2.74
Property Description
***GREAT OPPORTUNITY TO BUILD WITH AWARD WINNING CLASSIC CONCEPT BUILDERS***THIS HOME CAN BE TOTALLY CUSTOMIZED TO YOUR CLIENTS DESIRE***FANTASTIC UPGRADED FEATURES BUILT INTO THIS PRICE ALREADY**CLASSIC CONCEPT BUILDERS HAS BEEN DELIVERING "BEST OF NVBIA" CUSTOM HOMES FOR SEVERAL DECADES***MANY OF CLASSIC CONCEPT BUILDERS CLIENTS ARE REPEAT CLIENTS BECAUSE OF THEIR COMMITMENT TO QUALITY AND DESIRE TO EXCEED THEIR CLIENTS EXPECTATIONS***THIS 2.74-ACRE LOT OFFERS A PRIVATE SETTING WITH QUICK ACCESS TO FAIRFAX COUNTY, BULL RUN MARINA AND MINUTES AWAY FROM THE PFITZNER BASEBALL STADIUM, ALSO CONVENIENT TO SHOPPING, PARKS, AND RECREATIONAL ACTIVITIES. (DEPENDING ON FINAL HOME DESIGN AND SITING, ADDITIONAL CHARGES MAY APPLY FOR SUB WALL, GRADING, AND ENGINEERING.) PLEASE SEE ATTACHED FOR HOME PLANS*** OR VISIT THE MODEL HOME AT 12914 CANOVA DRIVE, MANASSAS, VA 20112OPEN 11-4 SAT & SUN, BY APPT ONLY WEEKDAYS
Location
State VA
County Prince William
Zoning SR1
Rooms
Other Rooms Dining Room, Primary Bedroom, Bedroom 2, Bedroom 3, Kitchen, Family Room, Basement, Foyer, Laundry, Office
Basement Walkout Level, Outside Entrance, Full
Main Level Bedrooms 1
Interior
Interior Features Upgraded Countertops, Built-Ins, Floor Plan - Open, Kitchen - Gourmet, Kitchen - Table Space, Kitchen - Eat-In, Wood Floors, Walk-in Closet(s), Store/Office, Soaking Tub, Primary Bath(s), Chair Railings
Hot Water Propane
Heating Heat Pump(s)
Cooling Central A/C
Equipment Cooktop, Refrigerator, Icemaker, Oven - Wall, Built-In Microwave, Range Hood, Washer/Dryer Hookups Only, ENERGY STAR Refrigerator, ENERGY STAR Dishwasher
Window Features Screens,Double Hung
Appliance Cooktop, Refrigerator, Icemaker, Oven - Wall, Built-In Microwave, Range Hood, Washer/Dryer Hookups Only, ENERGY STAR Refrigerator, ENERGY STAR Dishwasher
Heat Source Propane - Leased
Laundry Main Floor
Exterior
Parking Features Garage - Side Entry, Garage Door Opener
Garage Spaces 2.0
Utilities Available Cable TV Available
Water Access N
View Trees/Woods
Roof Type Shingle
Accessibility None
Attached Garage 2
Total Parking Spaces 2
Garage Y
Building
Lot Description Backs to Trees, Front Yard, Private
Story 3
Sewer Septic > # of BR, Gravity Sept Fld
Water Well
Architectural Style Colonial, Craftsman, Cape Cod
Level or Stories 3
Additional Building Above Grade, Below Grade
Structure Type 9'+ Ceilings
New Construction Y
Schools
Elementary Schools Signal Hill
Middle Schools Parkside
High Schools Osbourn Park
School District Prince William County Public Schools
Others
Senior Community No
Tax ID 7995-71-5463
Ownership Fee Simple
SqFt Source Estimated
Security Features Security System
Special Listing Condition Standard
Read Less

Bought with Theodore Spittal • EXP Realty, LLC




