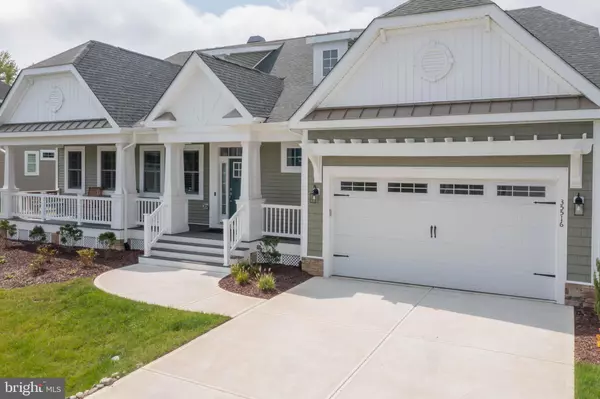For more information regarding the value of a property, please contact us for a free consultation.
35516 BETSY ROSS BLVD Rehoboth Beach, DE 19971
Want to know what your home might be worth? Contact us for a FREE valuation!

Our team is ready to help you sell your home for the highest possible price ASAP
Key Details
Sold Price $799,950
Property Type Single Family Home
Sub Type Detached
Listing Status Sold
Purchase Type For Sale
Square Footage 3,033 sqft
Price per Sqft $263
Subdivision Sawgrass At White Oak Creek
MLS Listing ID DESU2028820
Sold Date 12/13/22
Style Coastal
Bedrooms 4
Full Baths 3
Half Baths 1
HOA Fees $255/mo
HOA Y/N Y
Abv Grd Liv Area 3,033
Originating Board BRIGHT
Year Built 2021
Annual Tax Amount $2,144
Tax Year 2022
Lot Size 9,583 Sqft
Acres 0.22
Lot Dimensions 105.00 x 100.00
Property Description
Why wait for a new build! At less than a year old, this Mayberry floorplan is loaded with upgrades and seller add-ons that can't be found in other homes. You'll also have peace-of-mind knowing it is still under the builder's warranty. The center of attention is the sun-drenched great room with over sized windows, natural wood beams, gas fireplace and a soaring ceiling providing loads of natural light. Connecting the gourmet kitchen to the living area is a large island with unique brass light pendants and a gorgeous ceramic farmhouse sink. Kitchen Professional Cafe appliances include 5-burner stove, Wi-Fi enabled range hood, oven air-fry feature, refrigerator with french doors & thru the door water dispenser. Other home upgrades include engineered hardwood floors, Sonos surround sound system, and Wi-Fi enabled garage door. Motorized, remote controlled shades are installed on living and dining room windows to boost privacy. Other windows have hidden-tilt plantation shutters for a modern, coastal look. The laundry room is conveniently located on the main level and has a utility sink, folding counter and lots of extra storage. Two bedrooms and hallway bathroom comprise one side of the home and the other side contains the owner's en suite with sitting area. The owner's bathroom features luxury items such as designer shower tiles and multi-faucet shower heads to enhance your showering experience. French doors lead to the spacious study across from the powder room off the entrance foyer. Topping things off is the versatile flex space on the upper level with a private bathroom, unfinished storage room, and ductless mini-split wall unit. This home does not disappoint with the outdoor entertaining options starting with the front porch for waiving at passing neighbors, a back deck for grilling, and a screened porch for relaxing. There's plenty of room for parking in the double garage and in the multi-vehicle driveway. Home has a low HERS rating due to building material and energy saving construction methods with a tankless gas water heater, conditioned crawl space, and propane gas for heating. The HOA takes care of lawn maintenance, trash pick up, snow removal from streets, and the well irrigation system. Sawgrass offers resort-quality living with gated entrances and fountained-ponds throughout. You will be within a short walk to the newest Sawgrass Clubhouse featuring a swimming pool, billiards table, exercise facility, party room, fire pit lounge, grilling patio and business center. There's also another clubhouse available for your enjoyment with a 2nd pool, tennis/pickle ball/bocce/basketball courts. Sawgrass is approximately 5 miles from both Rehoboth Beach and Lewes offering something for everyone.....Nature lovers paradise with several pristine beaches to choose from, creeks to kayak in, oceans to fish in, miles of paved trails to bike on. Fashionista's dream with tax-free, outlet shopping nearby and locally owned stores intown. Foodies delight with a variety of breweries and restaurant options within minutes of your home. 35516 Betsy Ross is truly a great place to call Home!
Location
State DE
County Sussex
Area Lewes Rehoboth Hundred (31009)
Zoning MR
Rooms
Other Rooms Living Room, Dining Room, Kitchen, Foyer, Study, Laundry, Storage Room, Screened Porch
Main Level Bedrooms 3
Interior
Interior Features Carpet, Entry Level Bedroom, Family Room Off Kitchen, Floor Plan - Open, Kitchen - Island, Pantry, Recessed Lighting, Sprinkler System, Stall Shower, Tub Shower, Walk-in Closet(s), Window Treatments, Wine Storage
Hot Water Propane
Heating Forced Air
Cooling Ductless/Mini-Split
Flooring Engineered Wood
Fireplaces Number 1
Fireplaces Type Gas/Propane
Equipment Built-In Microwave, Cooktop, Dishwasher, Disposal, Dryer, Energy Efficient Appliances, Exhaust Fan, Icemaker, Oven - Wall, Range Hood, Refrigerator, Stainless Steel Appliances, Washer, Water Heater - Tankless
Furnishings No
Fireplace Y
Window Features Energy Efficient,Sliding
Appliance Built-In Microwave, Cooktop, Dishwasher, Disposal, Dryer, Energy Efficient Appliances, Exhaust Fan, Icemaker, Oven - Wall, Range Hood, Refrigerator, Stainless Steel Appliances, Washer, Water Heater - Tankless
Heat Source Electric, Propane - Metered
Laundry Main Floor
Exterior
Exterior Feature Deck(s), Patio(s), Screened
Parking Features Oversized, Garage Door Opener, Garage - Front Entry, Additional Storage Area
Garage Spaces 4.0
Utilities Available Cable TV Available, Propane
Amenities Available Basketball Courts, Billiard Room, Club House, Common Grounds, Fitness Center, Game Room, Gated Community, Tennis Courts, Pool - Outdoor
Water Access N
Accessibility None
Porch Deck(s), Patio(s), Screened
Attached Garage 2
Total Parking Spaces 4
Garage Y
Building
Story 2
Foundation Crawl Space
Sewer Public Sewer
Water Public
Architectural Style Coastal
Level or Stories 2
Additional Building Above Grade, Below Grade
New Construction N
Schools
School District Cape Henlopen
Others
Pets Allowed Y
HOA Fee Include Common Area Maintenance,Lawn Maintenance,Management,Pool(s),Recreation Facility,Reserve Funds,Road Maintenance,Snow Removal,Trash
Senior Community No
Tax ID 334-18.00-739.00
Ownership Fee Simple
SqFt Source Assessor
Security Features Smoke Detector
Horse Property N
Special Listing Condition Standard
Pets Allowed Cats OK, Dogs OK
Read Less

Bought with Megan A Gay-Lesko • Iron Valley Real Estate at The Beach





