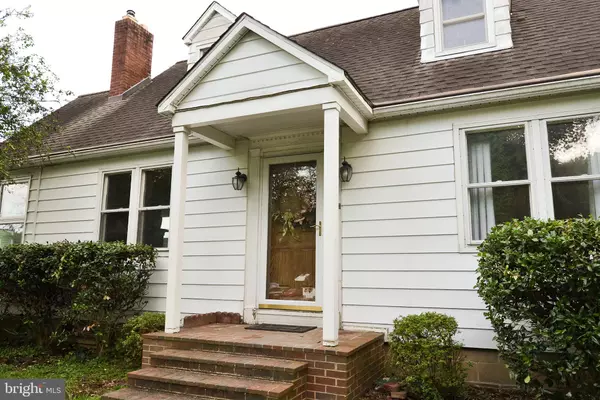For more information regarding the value of a property, please contact us for a free consultation.
5978 SUMMIT BRIDGE RD Townsend, DE 19734
Want to know what your home might be worth? Contact us for a FREE valuation!

Our team is ready to help you sell your home for the highest possible price ASAP
Key Details
Sold Price $290,000
Property Type Single Family Home
Sub Type Detached
Listing Status Sold
Purchase Type For Sale
Square Footage 1,375 sqft
Price per Sqft $210
Subdivision Townsend
MLS Listing ID DENC2026824
Sold Date 12/09/22
Style Cape Cod
Bedrooms 4
Full Baths 1
Half Baths 1
HOA Y/N N
Abv Grd Liv Area 1,375
Originating Board BRIGHT
Year Built 1950
Annual Tax Amount $1,769
Tax Year 2021
Lot Size 0.500 Acres
Acres 0.5
Lot Dimensions 75.00 x 290.00
Property Description
Your Vision Our Mastery! Come look again and check out the renovations made to this beautiful home! Beautiful Cape Cod with old world character and charm. A non-development and convenient location in the sought-after Appoquinimink School District. This 4 bedroom, 1.5 bath is freshly painted and totally ready for you. We've got a brand new kitchen, amazing and beautiful redone hardwood flooring. updated bathroom and the porch/sun room is a lovely oasis with beautiful LPV flooring, new ceiling fan and clean and fresh for you and your houseplants. This home offers central air on the main level and mini-split wall units for the two upper level bedrooms.
The 1/2 acre lot provides plenty of space for gardening. Come take a look and think about raising your own chickens and creating a fenced in area for your pups to run. A nice long driveway sets this structure back off the main road and the trees provide some privacy. Car enthusiasts will love the detached garage that also offers a work shop. Amazing location that is super close to Route 13, Route 1 and all the wonderful eateries and shopping that the nearby Town of Middletown has to offer. Walk to Walgreens, Townsend Elementary, Dollar General, Town Hall, Pizzeria's, Barber Shop and more. The Septic was installed in 11/2011 and was pumped out in 2019 and again July 2022 with pump out and satisfactory inspection. WDIR is done for the new owner and treatment complete and paid! Gas line remains for fireplace or convert back to wood burning if you desire. Schedule a private showing- you'll be pleasantly surprised by the transformation!
Location
State DE
County New Castle
Area South Of The Canal (30907)
Zoning RESI
Direction North
Rooms
Other Rooms Living Room, Dining Room, Primary Bedroom, Bedroom 2, Bedroom 3, Kitchen, Bedroom 1, Sun/Florida Room
Basement Full, Unfinished
Main Level Bedrooms 2
Interior
Hot Water Electric
Heating Forced Air
Cooling Central A/C, Window Unit(s)
Flooring Wood
Fireplaces Number 1
Fireplaces Type Brick, Gas/Propane
Equipment Oven - Self Cleaning
Fireplace Y
Window Features Bay/Bow
Appliance Oven - Self Cleaning
Heat Source Oil
Laundry Basement
Exterior
Exterior Feature Porch(es)
Parking Features Garage Door Opener, Oversized
Garage Spaces 8.0
Utilities Available Cable TV
Water Access N
Roof Type Pitched,Shingle
Accessibility None
Porch Porch(es)
Total Parking Spaces 8
Garage Y
Building
Lot Description Level, Front Yard, Rear Yard, SideYard(s)
Story 1.5
Foundation Brick/Mortar
Sewer On Site Septic
Water Well
Architectural Style Cape Cod
Level or Stories 1.5
Additional Building Above Grade, Below Grade
New Construction N
Schools
School District Appoquinimink
Others
Senior Community No
Tax ID 14-016.01-006
Ownership Fee Simple
SqFt Source Estimated
Acceptable Financing Cash, Conventional
Listing Terms Cash, Conventional
Financing Cash,Conventional
Special Listing Condition Standard
Read Less

Bought with Andrea L Harrington • Compass





