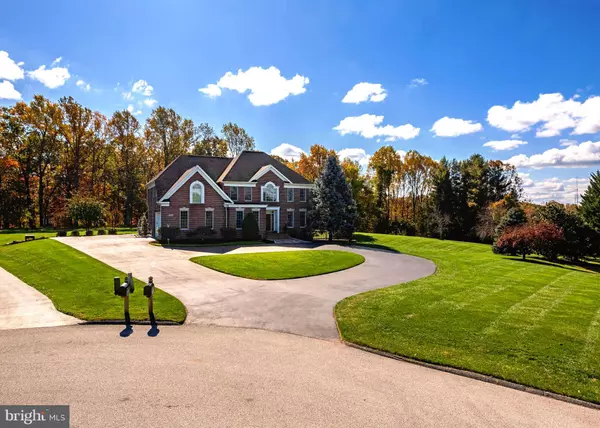For more information regarding the value of a property, please contact us for a free consultation.
14826 SAPLING WAY Glenelg, MD 21737
Want to know what your home might be worth? Contact us for a FREE valuation!

Our team is ready to help you sell your home for the highest possible price ASAP
Key Details
Sold Price $1,050,000
Property Type Single Family Home
Sub Type Detached
Listing Status Sold
Purchase Type For Sale
Square Footage 3,915 sqft
Price per Sqft $268
Subdivision The Warfields
MLS Listing ID MDHW2021976
Sold Date 12/05/22
Style Colonial
Bedrooms 5
Full Baths 3
Half Baths 1
HOA Fees $45/ann
HOA Y/N Y
Abv Grd Liv Area 3,915
Originating Board BRIGHT
Year Built 1999
Annual Tax Amount $10,411
Tax Year 2022
Lot Size 3.040 Acres
Acres 3.04
Property Description
THE WARFIELDS...This grand and well-equipped brick colonial is sited on a cul-de-sac with over 3 picturesque acres. Thoughtfully designed for entertaining and comfortable living spaces with sun-filled rooms, enhanced by high ceilings, and beautiful hardwood floors. You are welcomed by a well-manicured and professionally landscaped yard, circular driveway, brick walkway to entryway, exceptional patio, and a small pond landscaped into the hardscape. The main floor is complemented by nine-foot ceilings, a dramatic two-story foyer with custom columns, a main level bedroom or private office, spacious front living room and dining room. A butler's pantry connects to the chef's kitchen, which joins a large breakfast area and custom bar area. The 2nd staircase is tucked away offering easy access to the bedrooms. The kitchen opens to the expansive patio for easy outdoor entertaining. A dramatic two-story family room with an overlook from the 2nd level features a stacked stone fireplace, floor-to-ceiling windows, and offers a comfortable living space. Upstairs, the oversized owner's suite features a striking owner's bath newly renovated to perfection. The grand walk-in closet is impressive. Three additional bedrooms, two full baths, and a full service laundry room complete the upper level and provide ample space for family and guests. The lower level awaits your finishing touches, includes a rough-in for bath, full size window, and doors that open to the side yard. Outdoor entertaining is welcomed with a beautiful stone patio, hardscape, small pond, and gorgeous views, backing to privacy. If you are looking for a truly unique property within a great neighborhood setting, this is one opportunity you don't want to miss!
Location
State MD
County Howard
Zoning RCDEO
Rooms
Other Rooms Living Room, Dining Room, Primary Bedroom, Bedroom 2, Bedroom 3, Bedroom 4, Kitchen, Family Room, Basement, Foyer, Laundry, Mud Room, Bathroom 2, Bathroom 3, Primary Bathroom, Half Bath, Additional Bedroom
Basement Daylight, Full, Rough Bath Plumb, Sump Pump, Unfinished, Walkout Level
Main Level Bedrooms 1
Interior
Interior Features Attic, Breakfast Area, Built-Ins, Butlers Pantry, Carpet, Ceiling Fan(s), Chair Railings, Crown Moldings, Double/Dual Staircase, Entry Level Bedroom, Family Room Off Kitchen, Formal/Separate Dining Room, Kitchen - Gourmet, Kitchen - Island, Pantry, Primary Bath(s), Recessed Lighting, Soaking Tub, Stall Shower, Tub Shower, Upgraded Countertops, Walk-in Closet(s), Wet/Dry Bar, Window Treatments, Wine Storage, Wood Floors
Hot Water Electric
Heating Forced Air
Cooling Central A/C, Ceiling Fan(s)
Flooring Hardwood, Ceramic Tile, Carpet
Fireplaces Number 1
Fireplaces Type Gas/Propane, Mantel(s), Screen, Stone
Equipment Built-In Microwave, Central Vacuum, Cooktop, Dishwasher, Disposal, Dryer, Exhaust Fan, Humidifier, Icemaker, Oven - Double, Oven - Wall, Refrigerator, Stainless Steel Appliances, Stove, Washer
Fireplace Y
Window Features Screens,Transom
Appliance Built-In Microwave, Central Vacuum, Cooktop, Dishwasher, Disposal, Dryer, Exhaust Fan, Humidifier, Icemaker, Oven - Double, Oven - Wall, Refrigerator, Stainless Steel Appliances, Stove, Washer
Heat Source Oil
Laundry Has Laundry, Upper Floor
Exterior
Exterior Feature Brick, Patio(s)
Parking Features Garage - Side Entry, Garage Door Opener
Garage Spaces 7.0
Water Access N
View Trees/Woods, Garden/Lawn
Roof Type Architectural Shingle
Accessibility None
Porch Brick, Patio(s)
Attached Garage 2
Total Parking Spaces 7
Garage Y
Building
Lot Description Backs to Trees, Cul-de-sac, Pond, Trees/Wooded, Private, Premium, Landscaping, No Thru Street
Story 3
Foundation Other
Sewer Septic Exists
Water Well
Architectural Style Colonial
Level or Stories 3
Additional Building Above Grade, Below Grade
Structure Type 2 Story Ceilings,9'+ Ceilings
New Construction N
Schools
Elementary Schools Dayton Oaks
Middle Schools Folly Quarter
High Schools Glenelg
School District Howard County Public School System
Others
HOA Fee Include Common Area Maintenance
Senior Community No
Tax ID 1405413443
Ownership Fee Simple
SqFt Source Assessor
Security Features Main Entrance Lock,Smoke Detector,Electric Alarm
Special Listing Condition Standard
Read Less

Bought with Christopher P Weymouth • Keller Williams Realty Centre





