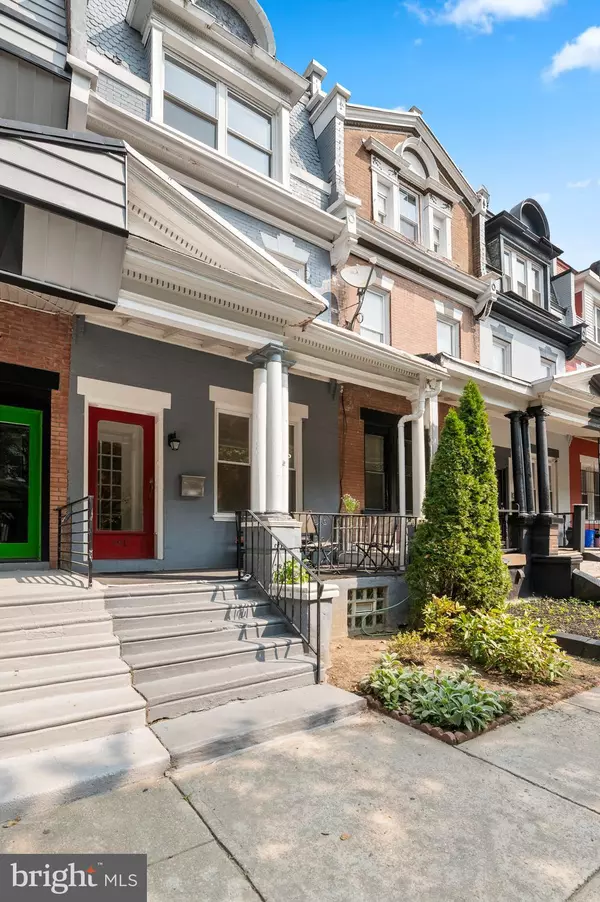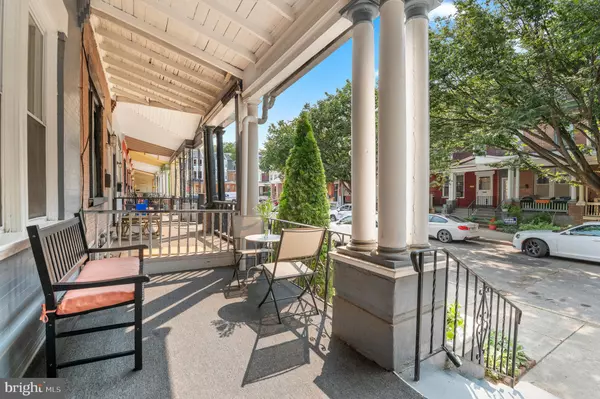For more information regarding the value of a property, please contact us for a free consultation.
4917 WALTON AVE Philadelphia, PA 19143
Want to know what your home might be worth? Contact us for a FREE valuation!

Our team is ready to help you sell your home for the highest possible price ASAP
Key Details
Sold Price $475,000
Property Type Townhouse
Sub Type Interior Row/Townhouse
Listing Status Sold
Purchase Type For Sale
Square Footage 2,289 sqft
Price per Sqft $207
Subdivision University City
MLS Listing ID PAPH2165690
Sold Date 12/01/22
Style Victorian
Bedrooms 5
Full Baths 2
Half Baths 1
HOA Y/N N
Abv Grd Liv Area 2,289
Originating Board BRIGHT
Year Built 1925
Annual Tax Amount $5,287
Tax Year 2022
Lot Size 1,680 Sqft
Acres 0.04
Lot Dimensions 16.00 x 105.00
Property Description
Welcome to 4917 Walton Avenue! Located on a beautiful tree-lined block in historic Cedar Park, this 5BR, 2.5BA classic West Philadelphia rowhome is move-in ready and boasts three outside spaces — a front garden, a covered front porch, and a spacious rear yard. Enter through the grand vestibule into the open and airy living room with hardwood floors that flow into the dining room and open kitchen, complete with a stainless steel dishwasher and refrigerator. A laundry room and powder room are conveniently tucked behind the kitchen with easy access to the backyard, perfect for relaxing and entertaining. Head up the extra-wide, quarter-turn staircase with bench seating to the 2nd floor which has three bedrooms, all with closets and one full bathroom. The 3rd floor has another 2 bedrooms also with closets and a sunny full bathroom. Additional home highlights include ceiling fans, generous closet space throughout and a full basement that's great for extra storage, a second staircase for easy kitchen access, and original architectural trim and details throughout. You'll enjoy the walkable proximity to all the West Philly favorites such as Cedar Park, Bookers, Black Hound Clay Studio, Green Tambourine Music School, Mariposa Food Co-op, The Gold Standard Cafe, and University City Swim Club. Also close to universities, multiple playgrounds, hospitals, Cobbs Creek Nature Center, and Clark Park. You'll be in an area with significant architectural and historical significance, exciting development activity, and great walkability. Plus, you'll enjoy an easy commute to Center City by car or bike, with plenty of convenient bus and trolley options. Welcome Home!
Location
State PA
County Philadelphia
Area 19143 (19143)
Zoning RSA-5
Direction South
Rooms
Basement Full, Unfinished
Interior
Hot Water Natural Gas
Heating Hot Water, Radiator
Cooling Window Unit(s)
Flooring Hardwood, Carpet, Ceramic Tile
Fireplace N
Heat Source Natural Gas
Laundry Main Floor
Exterior
Water Access N
Roof Type Flat
Accessibility None
Garage N
Building
Story 3
Foundation Crawl Space
Sewer Public Sewer
Water Public
Architectural Style Victorian
Level or Stories 3
Additional Building Above Grade, Below Grade
Structure Type 9'+ Ceilings,High
New Construction N
Schools
School District The School District Of Philadelphia
Others
Senior Community No
Tax ID 462062400
Ownership Fee Simple
SqFt Source Assessor
Special Listing Condition Standard
Read Less

Bought with AMI D PATEL • Redfin Corporation





