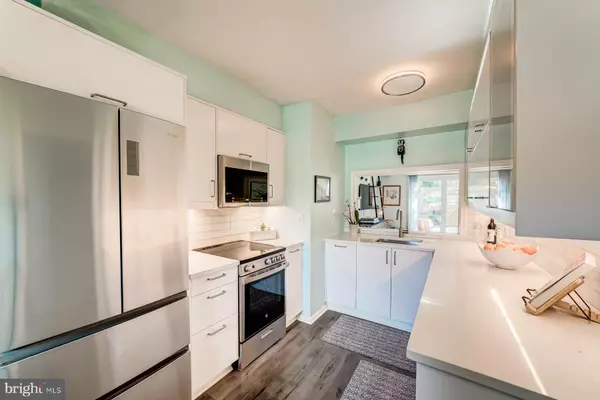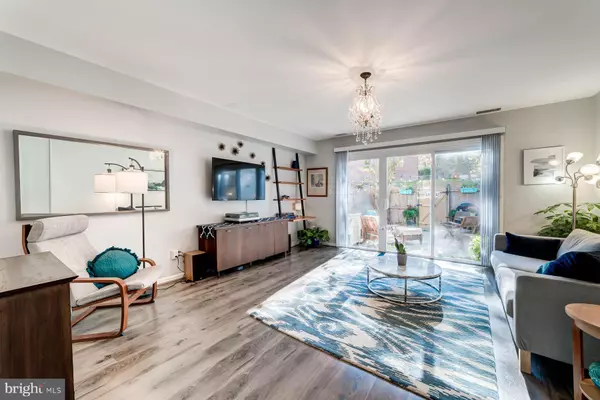For more information regarding the value of a property, please contact us for a free consultation.
8119 KINGSVIEW CT #210 Springfield, VA 22152
Want to know what your home might be worth? Contact us for a FREE valuation!

Our team is ready to help you sell your home for the highest possible price ASAP
Key Details
Sold Price $340,000
Property Type Condo
Sub Type Condo/Co-op
Listing Status Sold
Purchase Type For Sale
Square Footage 1,120 sqft
Price per Sqft $303
Subdivision Cardinal Forest
MLS Listing ID VAFX2101608
Sold Date 12/09/22
Style Colonial
Bedrooms 2
Full Baths 1
Half Baths 1
Condo Fees $358/mo
HOA Y/N N
Abv Grd Liv Area 1,120
Originating Board BRIGHT
Year Built 1968
Annual Tax Amount $3,593
Tax Year 2022
Property Description
**OPEN HOUSE CANCELED**
COME SEE THIS AMAZING WELL APPOINTED TOWNHOUSE CONDO - YOU WILL NOT BE DISAPPOINTED!!** Welcome to Cardinal Forest, the most sought after and affordable community in West Springfield. Updates abound in this turnkey 2 level, 2 bedroom, 1.5 bath townhouse-style condo. Kitchen updated in 2021 features new slow close cabinets and stainless steel appliances. Recent updates in main level 1/2 bath include new toilet, sink, flooring, and motion activated light. The upper level full bath is updated from top to bottom with new toilet, tub, flooring, vanity sink, bluetooth speaker exhaust fan, and motion activated night light above sink. New furnace - 2017. Enjoy your own outdoor space with a fenced-in backyard offering space for gardening and dining al fresco. The built-in shed is great for keeping your gardening items organized. Water and Gas are included in the condo fee. One assigned parking space. Close to beautiful Lake Accotink Park with 500 hundred acres of parkland and a 77 acre lake, perfect for picnics, hiking, water activities, and more. A commuters dream with easy access to the VRE, Metro Bus, and I-495.
Location
State VA
County Fairfax
Zoning 370
Rooms
Other Rooms Living Room, Bedroom 2, Kitchen, Bedroom 1, Laundry
Interior
Interior Features Kitchen - Eat-In, Floor Plan - Open
Hot Water Natural Gas
Heating Forced Air
Cooling Central A/C
Equipment Dryer, Dishwasher, Microwave, Icemaker, Refrigerator, Stove, Washer, Water Heater, Washer/Dryer Stacked
Fireplace N
Appliance Dryer, Dishwasher, Microwave, Icemaker, Refrigerator, Stove, Washer, Water Heater, Washer/Dryer Stacked
Heat Source Natural Gas
Exterior
Amenities Available Common Grounds, Pool - Outdoor, Swimming Pool, Tennis Courts, Tot Lots/Playground, Jog/Walk Path
Water Access N
Accessibility None
Garage N
Building
Story 2
Foundation Other
Sewer Public Sewer
Water Public
Architectural Style Colonial
Level or Stories 2
Additional Building Above Grade, Below Grade
New Construction N
Schools
School District Fairfax County Public Schools
Others
Pets Allowed Y
HOA Fee Include Lawn Care Front,Pool(s),Snow Removal,Trash,Water,Reserve Funds,Gas,Heat,Parking Fee,Road Maintenance,Ext Bldg Maint
Senior Community No
Tax ID 0794 10 0210
Ownership Condominium
Acceptable Financing Conventional, VA, FHA, Cash
Listing Terms Conventional, VA, FHA, Cash
Financing Conventional,VA,FHA,Cash
Special Listing Condition Standard
Pets Allowed Case by Case Basis
Read Less

Bought with Michael M. Adams • KW Metro Center





