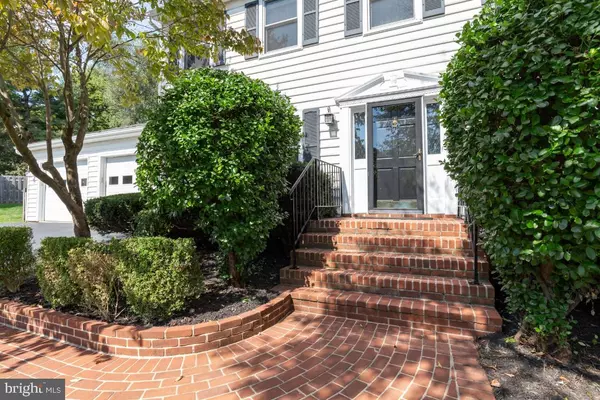For more information regarding the value of a property, please contact us for a free consultation.
417 WILLIAM ST NW Leesburg, VA 20176
Want to know what your home might be worth? Contact us for a FREE valuation!

Our team is ready to help you sell your home for the highest possible price ASAP
Key Details
Sold Price $715,000
Property Type Single Family Home
Sub Type Detached
Listing Status Sold
Purchase Type For Sale
Square Footage 2,928 sqft
Price per Sqft $244
Subdivision Peer Manor
MLS Listing ID VALO2036592
Sold Date 10/26/22
Style Colonial
Bedrooms 4
Full Baths 3
Half Baths 1
HOA Y/N N
Abv Grd Liv Area 2,128
Originating Board BRIGHT
Year Built 1984
Annual Tax Amount $6,555
Tax Year 2022
Lot Size 0.330 Acres
Acres 0.33
Property Description
Accepting backup offers. In-town living with private lot! Perfect location in the heart of downtown Historic Leesburg, within walking distance to Morven Park and Ida Lee Recreation center! Minutes to all commuter routes. Warm and inviting single family home on quite Street. Lovely property on 1/3-acre lot with Cul-de-sac location and 2 car garage. Main level freshly painted and hardwood floors sanded and refinished September 2022, updated light fixtures, recessed lighting, hardwood floors throughout and large bedrooms sizes. Family room with brick fireplace has custom bookshelves. Open kitchen with granite countertops, newer stainless-steel appliances, brand new stove, custom tile flooring and wine cooler. Large, fenced backyard with lots of privacy, mature trees, spacious deck, and storage shed. Updated baths with granite countertops and custom tile flooring. Primary suite with double vanities and large walk-in closet. Finished walk-up basement with full bath, wet bar and large den that can be used for storage space or an additional bedroom. Freshly sealed driveway.
Location
State VA
County Loudoun
Zoning LB:R4
Rooms
Other Rooms Living Room, Dining Room, Primary Bedroom, Bedroom 2, Bedroom 3, Bedroom 4, Kitchen, Family Room, Den, Breakfast Room, Recreation Room
Basement Fully Finished, Interior Access, Outside Entrance, Sump Pump, Walkout Stairs
Interior
Interior Features Built-Ins, Family Room Off Kitchen, Formal/Separate Dining Room, Recessed Lighting, Walk-in Closet(s), Wood Floors
Hot Water Natural Gas
Heating Forced Air
Cooling Central A/C, Ceiling Fan(s)
Fireplaces Number 1
Fireplaces Type Brick
Equipment Built-In Microwave, Dishwasher, Dryer, Oven - Single, Refrigerator, Stainless Steel Appliances, Washer
Fireplace Y
Appliance Built-In Microwave, Dishwasher, Dryer, Oven - Single, Refrigerator, Stainless Steel Appliances, Washer
Heat Source Natural Gas
Laundry Basement
Exterior
Exterior Feature Deck(s)
Parking Features Garage - Front Entry, Garage Door Opener
Garage Spaces 2.0
Water Access N
Accessibility None
Porch Deck(s)
Attached Garage 2
Total Parking Spaces 2
Garage Y
Building
Lot Description Backs to Trees, Cul-de-sac, Private
Story 3
Foundation Concrete Perimeter
Sewer Public Sewer
Water Public
Architectural Style Colonial
Level or Stories 3
Additional Building Above Grade, Below Grade
New Construction N
Schools
Elementary Schools Frances Hazel Reid
Middle Schools Smart'S Mill
High Schools Tuscarora
School District Loudoun County Public Schools
Others
Senior Community No
Tax ID 230150873000
Ownership Fee Simple
SqFt Source Assessor
Horse Property N
Special Listing Condition Standard
Read Less

Bought with Karen Killian • United Real Estate





