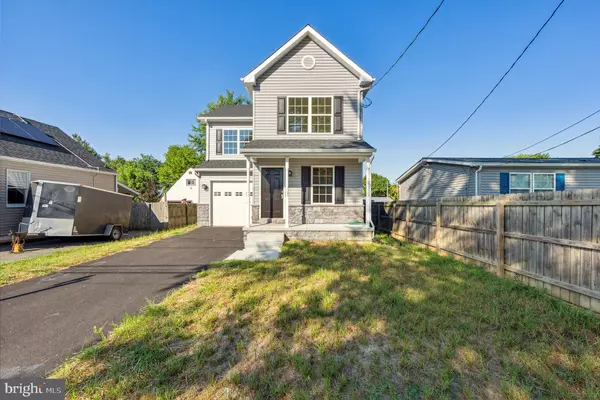For more information regarding the value of a property, please contact us for a free consultation.
610 WILDEL AVE New Castle, DE 19720
Want to know what your home might be worth? Contact us for a FREE valuation!

Our team is ready to help you sell your home for the highest possible price ASAP
Key Details
Sold Price $330,000
Property Type Single Family Home
Sub Type Detached
Listing Status Sold
Purchase Type For Sale
Subdivision Minquadale
MLS Listing ID DENC2030208
Sold Date 10/26/22
Style Colonial
Bedrooms 3
Full Baths 2
Half Baths 1
HOA Y/N N
Originating Board BRIGHT
Year Built 2022
Annual Tax Amount $57
Tax Year 2022
Lot Size 3,920 Sqft
Acres 0.09
Lot Dimensions 40.00 x 100.00
Property Description
Welcome to Minquadale! A conveniently located community in the heart of New Castle consisting of existing and new construction homes, within walking distance to local shopping attractions, educational facilities as well as a moments journey to the Riverfront. This brand new, 100% complete offering is brought to you courtesy of Homes By P.J. Bale! Just in time for the Fall Season as we rapidly leave Summer behind. Nothing to do but move right in! Cozy front porch with decorative stone facade welcomes you and is prefect to relax on for the cooler months approaching. Living Room greets you upon crossing the threshold. This spacious, sun drenched and airy space is perfect for entertaining as well as spending time with family/friends. It is adorned with luxury vinyl plank flooring which carries throughout the main level, and a decorative ceiling fan. Rear of the main floor offers kitchen and combination dining area complete with dark gray cabinetry boasting soft close doors and drawers, stainless steel appliances, garbage disposal and is capped off with upgraded granite tops. Sliding glass door is perfect site for a future deck leading to your grassy rear yard. Main floor is serviced with half bath, closet storage and access to your one car attached garage. Second level is host to sleeping quarters and laundry facilities. Main bedroom is graced with thoughtful closet space and full bathroom with shower stall and oversized vanity. Hall bathroom with shower/tub combo for the two additional bedrooms to utilize. Supple carpeting, excessive storage, satin nickel fixtures/hardware for a fresh and modern look complete this rejuvenating area of this fine home. Basement provides additional living arrangements with recessed lighting and egress window which is very rare for new construction, especially in this price range. Additional unfinished areas provide plentiful storage for odds and ends. High quality mechanical systems with low maintenance siding equates to many years of worry free and affordable operation of this home for the budget conscious. Owning is still superior to renting so take the step into home ownership and start putting your monthly housing expense to good use! Whether a First Time Home Buyer, up or down sizing, this brand new Home by P.J. Bale will be sure to check all the boxes and then some!
Location
State DE
County New Castle
Area New Castle/Red Lion/Del.City (30904)
Zoning NC5
Rooms
Other Rooms Living Room, Dining Room, Bedroom 2, Bedroom 3, Kitchen, Bedroom 1, Laundry, Bathroom 1, Bathroom 2, Bonus Room
Basement Drainage System, Heated, Improved, Interior Access, Partially Finished, Poured Concrete, Sump Pump, Outside Entrance
Interior
Hot Water Electric
Cooling Central A/C
Flooring Carpet, Luxury Vinyl Plank
Equipment Built-In Microwave, Built-In Range, Dishwasher, Disposal
Furnishings No
Fireplace N
Appliance Built-In Microwave, Built-In Range, Dishwasher, Disposal
Heat Source Natural Gas
Laundry Upper Floor
Exterior
Exterior Feature Porch(es)
Parking Features Built In, Garage - Front Entry, Inside Access
Garage Spaces 3.0
Water Access N
Roof Type Architectural Shingle,Pitched
Accessibility None
Porch Porch(es)
Attached Garage 1
Total Parking Spaces 3
Garage Y
Building
Story 2
Foundation Concrete Perimeter
Sewer Public Sewer
Water Public
Architectural Style Colonial
Level or Stories 2
Additional Building Above Grade, Below Grade
Structure Type Dry Wall
New Construction Y
Schools
High Schools William Penn
School District Colonial
Others
Pets Allowed Y
Senior Community No
Tax ID 10-010.30-007
Ownership Fee Simple
SqFt Source Assessor
Acceptable Financing Cash, Conventional, FHA, VA
Horse Property N
Listing Terms Cash, Conventional, FHA, VA
Financing Cash,Conventional,FHA,VA
Special Listing Condition Standard
Pets Allowed No Pet Restrictions
Read Less

Bought with Octavia F Samuels • Century 21 Gold Key Realty





