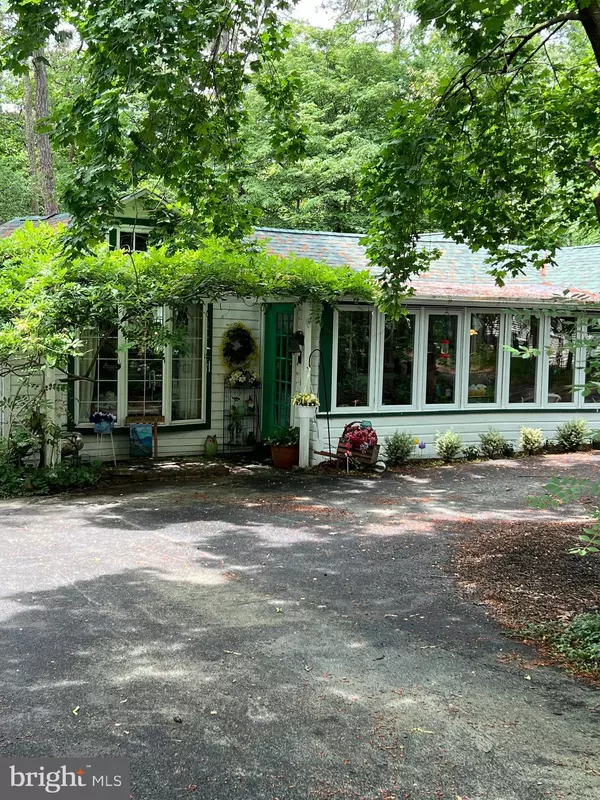For more information regarding the value of a property, please contact us for a free consultation.
239 RIDGE RD Browns Mills, NJ 08015
Want to know what your home might be worth? Contact us for a FREE valuation!

Our team is ready to help you sell your home for the highest possible price ASAP
Key Details
Sold Price $280,000
Property Type Single Family Home
Sub Type Detached
Listing Status Sold
Purchase Type For Sale
Square Footage 1,660 sqft
Price per Sqft $168
Subdivision Browns Mills
MLS Listing ID NJBL2026784
Sold Date 10/01/22
Style Cottage
Bedrooms 2
Full Baths 2
HOA Y/N N
Abv Grd Liv Area 1,660
Originating Board BRIGHT
Year Built 1955
Annual Tax Amount $3,931
Tax Year 2021
Lot Size 0.709 Acres
Acres 0.71
Lot Dimensions 100.00 x 309.00
Property Description
This 2 bedroom, Two full bath Cottage is nestled Off the Road and is in tune with Nature. It is almost like your own private retreat. There are two bubbling ponds. One is in the front and the other is in the back where you can sit on the deck and listen to the sounds of nature. There are three ways you can come in off the road with the circular paved driveway. On the side front there is a extra large carport 17' x 19' with a asphalt floor. There is another covered structure where you can protect other equipment.You can get to the backyard and go up to the deck. Part of the deck can be covered and there are places to hang plants.There is a workshop 12"x16' with double doors and a loft for more storage. 220 electric line available. Lets take a tour of the inside. When you come to the house the front yard pond is to your right, with it's own resident frog. There are also bird and squirrel feeders. You would make your entrance way into the glass enclosed porch which is 8'x20'. It has vinyl (floating) floor and crank-out windows. there is a window between the porch and kitchen. Living Room has a bay window which looks out to the deck and it has a open beam ceiling. There is a walk in storage area off the living room. The dining room has a Anderson picture window where you can look out to the front yard and it has a stone fireplace with wood burning wood stove insert ("As Is"). The, "This Ends Up" dining room table and chairs stay with the home. Corner wood cabin in dining room also stays. Vinyl flooring in living room and dining room is covered with area rug. There are Wagon Wheel light fixtures in both Living Room and Dining Room. Gallery Kitchen has granite counter. Regular free standing Range and an over the range convection oven. Large Bedroom
(13 x 17) with plenty of closet space. Main bathroom with walk in shower and skylight. 2nd Bedroom is a Suite with it's own living area which featured a free standing gas stove, possible kitchenette with no sink hookup, wall shelving, has door leading to deck on one side more storage or porch on the other side of this room. The adjoining bedroom (12 x 17) carpet was replaced 5 years ago. It has it's own walk in shower. Off this bedroom is a sun room which leads to the back deck. Green wicker deck furniture to stay. The Refrigerator "As Is". Prior oil tank has been abandoned in place and seller has all paperwork. Central Air and Gas Heater replaced in 2020. Roof 1 year old. Electric Hot Water heater also approximate 1 year old. Basement has concrete floor with workshop area. The only thing this Cozy Cottage needs is You.
Location
State NJ
County Burlington
Area Pemberton Twp (20329)
Zoning RESIDENTIAL
Rooms
Basement Combination, Poured Concrete, Sump Pump
Main Level Bedrooms 2
Interior
Interior Features Attic, Exposed Beams, Formal/Separate Dining Room, Kitchen - Galley, Skylight(s)
Hot Water Electric
Heating Forced Air
Cooling Central A/C
Flooring Laminate Plank, Partially Carpeted, Vinyl, Concrete
Equipment Dishwasher, Dryer, Oven - Single, Oven/Range - Gas, Refrigerator, Washer, Washer - Front Loading, Water Heater
Window Features Bay/Bow,Skylights
Appliance Dishwasher, Dryer, Oven - Single, Oven/Range - Gas, Refrigerator, Washer, Washer - Front Loading, Water Heater
Heat Source Natural Gas
Exterior
Garage Spaces 8.0
Carport Spaces 2
Water Access N
Accessibility None
Total Parking Spaces 8
Garage N
Building
Story 1
Foundation Concrete Perimeter, Crawl Space
Sewer Private Septic Tank
Water Private
Architectural Style Cottage
Level or Stories 1
Additional Building Above Grade, Below Grade
New Construction N
Schools
School District Pemberton Township Schools
Others
Senior Community No
Tax ID 29-00508-00035
Ownership Fee Simple
SqFt Source Assessor
Acceptable Financing Conventional, Cash, VA, FHA
Listing Terms Conventional, Cash, VA, FHA
Financing Conventional,Cash,VA,FHA
Special Listing Condition Standard
Read Less

Bought with Adrienne E Yansick • Weidel Realtors-Bordentown





