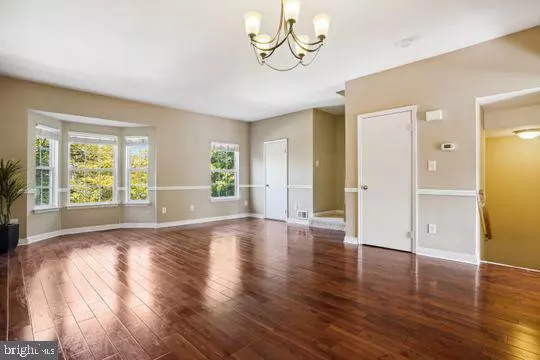For more information regarding the value of a property, please contact us for a free consultation.
17239 NUGENT LN Dumfries, VA 22026
Want to know what your home might be worth? Contact us for a FREE valuation!

Our team is ready to help you sell your home for the highest possible price ASAP
Key Details
Sold Price $390,000
Property Type Townhouse
Sub Type End of Row/Townhouse
Listing Status Sold
Purchase Type For Sale
Square Footage 2,112 sqft
Price per Sqft $184
Subdivision Wayside Village
MLS Listing ID VAPW2036096
Sold Date 09/30/22
Style Colonial
Bedrooms 3
Full Baths 3
Half Baths 1
HOA Fees $109/mo
HOA Y/N Y
Abv Grd Liv Area 1,408
Originating Board BRIGHT
Year Built 1993
Annual Tax Amount $4,060
Tax Year 2022
Lot Size 2,971 Sqft
Acres 0.07
Property Description
All offer are due on Tuesday 9/6 before 11:00 am. This end unit townhouse has over 2100 sq. ft of living space plus a one car garage. The corner lot not only gives you a nice size yard with a huge deck and shed but lots of extra light from the side of the home.
As you enter off of the garage and open foyer you are pleasantly greeted with an office/den/bedroom that has new carpet, a gas fireplace, full bath and a laundry room complete with a new washer and dryer and extra storage.
The entire main level has gleaming hardwood floors and a nice flow to entertain to include a half bath for guest. The added chair rail in the dining and living room with a bay window is a nice upgrade. There is another bay window in the updated kitchen that is compete with stainless appliances, granite countertops, pantry, lots of cabinets and countertops and a nice eat in kitchen space.
The large primary suite will not disappoint with a full bathroom that has a double sink and very nice soaking tub/shower, walk-in-closet and a fun palladium window bringing in extra light. The brand-new carpets on the upper-level flow into two other nice size bedrooms that share an upgraded hall bath.
The home is situated at the end of the street in popular Wayside Village. The very low HOA gives you access to an amazing community pool, clubhouse, tennis courts and more. A Home Warranty that transfers to new buyer, HVAC serviced yearly, new roof in 2017 and a new hot water heater in 2022 make this home very special.
Location
State VA
County Prince William
Zoning R6
Rooms
Other Rooms Living Room, Dining Room, Primary Bedroom, Bedroom 2, Bedroom 3, Kitchen, Family Room
Basement Daylight, Full
Interior
Hot Water Electric
Heating Forced Air
Cooling Ceiling Fan(s), Central A/C
Fireplaces Number 1
Fireplaces Type Gas/Propane
Fireplace Y
Heat Source Natural Gas
Laundry Lower Floor
Exterior
Parking Features Garage - Front Entry, Garage Door Opener, Inside Access
Garage Spaces 2.0
Water Access N
Accessibility None
Attached Garage 1
Total Parking Spaces 2
Garage Y
Building
Story 3
Foundation Slab
Sewer Public Septic
Water Public
Architectural Style Colonial
Level or Stories 3
Additional Building Above Grade, Below Grade
New Construction N
Schools
Elementary Schools Swans Creek
Middle Schools Potomac
High Schools Potomac
School District Prince William County Public Schools
Others
Senior Community No
Tax ID 8289-45-9682
Ownership Fee Simple
SqFt Source Assessor
Special Listing Condition Standard
Read Less

Bought with Silvana Rosero • Samson Properties





