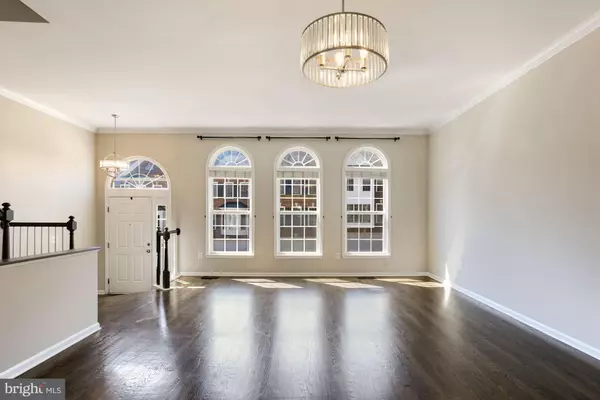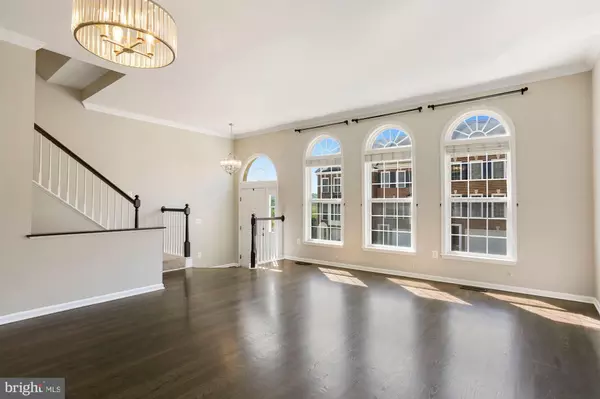For more information regarding the value of a property, please contact us for a free consultation.
3396 GOVERNORS CREST CT Alexandria, VA 22310
Want to know what your home might be worth? Contact us for a FREE valuation!

Our team is ready to help you sell your home for the highest possible price ASAP
Key Details
Sold Price $747,500
Property Type Townhouse
Sub Type Interior Row/Townhouse
Listing Status Sold
Purchase Type For Sale
Square Footage 3,117 sqft
Price per Sqft $239
Subdivision Governors Grove
MLS Listing ID VAFX2078554
Sold Date 09/22/22
Style Colonial
Bedrooms 4
Full Baths 3
Half Baths 1
HOA Fees $86/qua
HOA Y/N Y
Abv Grd Liv Area 3,117
Originating Board BRIGHT
Year Built 1999
Annual Tax Amount $8,237
Tax Year 2022
Lot Size 2,016 Sqft
Acres 0.05
Property Description
***FABULOUS NEW PRICE!!!*** Located in the desirable Governors Grove Subdivision, this beautiful 4 bedroom 3.5 bathroom brick front model backs to woods and sits in a neighborhood with a warm community feel and amenities that include tennis courts, a tot lot, and jogging trails.
The interior of the home presents an open and flexible floor plan. The main level will comprise of a large open space that has an inviting living and dining room areas, a family room off the kitchen and a fireplace with built-ins surround it. The kitchen area, with stainless steel appliances, granite countertops, a spacious pantry, plenty of storage, and ample shelving, lead to a deck and patio with a beautiful view of the woods.
The main level also features, a few steps down from the living space, a powder room that has been nicely updated.
On the upper level, you will find three generous sized bedrooms with the owners suite having a vaulted ceiling and two spacious walk-in closets. The two front bedrooms share a hall bath with a full-size tub. A linen closet and a convenient laundry area for the washer and dryer are also on this level. The owners suite is large enough for a king-size bed, dresser, and armoire and a seating area by the large windows overlooking the woods. The owners bath boasts a sizable full bath with tub, spacious stall shower, and dual vanities with new light fixtures and freshly painted cabinets. The lower level features the fourth bedroom with its full bath and the recreation room with lots of usable space for a surround-sound large screen TV or cinema projector. It also includes an additional fireplace, and it has access to the outdoor patio. This level also provides access to the oversized garage with space for two cars and extra space on the side for additional storage.
Its location is perfect for commuters as it is centrally located with easy access to Old Town Alexandria as well as all the areas major routes including the Beltway, I-95, I-395, and the George Washington Parkway. The Huntington Metro is just minutes away and commuting to Reagan National Airport, The Pentagon or Fort Belvoir is very easy.
Property Updates
New HVAC unit installed 2019 (Outdoor Compressor and Furnace)
New garage door unit with app access - 2021
New flooring in basement
New light fixture and mirror in powder room
New light fixtures in the main level
New microwave - 2020
New garbage disposal - 2019
Refreshed upstairs bathrooms - 2021
o Painted cabinets blue
o New chandelier in owners bathroom
o New mirrors
New modern fan/chandelier in owners bedroom
Turf grass in backyard for easy maintenance
Lutron Caseta Wireless Switches for overhead lights and fireplace lights in the rec room
Low voltage cable outlets in the Rec Room, Family Room, and Owners Bedroom, to provide power and cable concealment for wall-mounted TVs
Shelving and tool hangers in the garage
Location
State VA
County Fairfax
Zoning 308
Rooms
Other Rooms Living Room, Dining Room, Primary Bedroom, Bedroom 2, Bedroom 3, Bedroom 4, Kitchen, Game Room, Family Room, Breakfast Room, Laundry
Basement Outside Entrance, Rear Entrance, Fully Finished, Walkout Level
Interior
Interior Features Family Room Off Kitchen, Breakfast Area, Combination Dining/Living, Primary Bath(s), Crown Moldings, Upgraded Countertops, Window Treatments, Wood Floors, Recessed Lighting, Floor Plan - Open
Hot Water Natural Gas
Heating Forced Air, Humidifier
Cooling Ceiling Fan(s), Central A/C
Fireplaces Number 2
Fireplaces Type Mantel(s), Gas/Propane
Equipment Microwave, Dishwasher, Disposal, Humidifier, Icemaker, Refrigerator, Oven/Range - Gas, Washer, Dryer
Fireplace Y
Window Features Palladian
Appliance Microwave, Dishwasher, Disposal, Humidifier, Icemaker, Refrigerator, Oven/Range - Gas, Washer, Dryer
Heat Source Natural Gas
Exterior
Exterior Feature Patio(s)
Parking Features Garage - Front Entry, Inside Access, Garage Door Opener, Additional Storage Area
Garage Spaces 2.0
Amenities Available Common Grounds, Tot Lots/Playground, Tennis Courts
Water Access N
Accessibility None
Porch Patio(s)
Attached Garage 2
Total Parking Spaces 2
Garage Y
Building
Lot Description Backs to Trees, Landscaping
Story 3
Foundation Permanent
Sewer Public Sewer
Water Public
Architectural Style Colonial
Level or Stories 3
Additional Building Above Grade, Below Grade
Structure Type Vaulted Ceilings,9'+ Ceilings
New Construction N
Schools
School District Fairfax County Public Schools
Others
HOA Fee Include Common Area Maintenance,Snow Removal,Trash
Senior Community No
Tax ID 0822 22 0070
Ownership Fee Simple
SqFt Source Assessor
Special Listing Condition Standard
Read Less

Bought with Jeffrey LaFleur • Modern Jones, LLC





