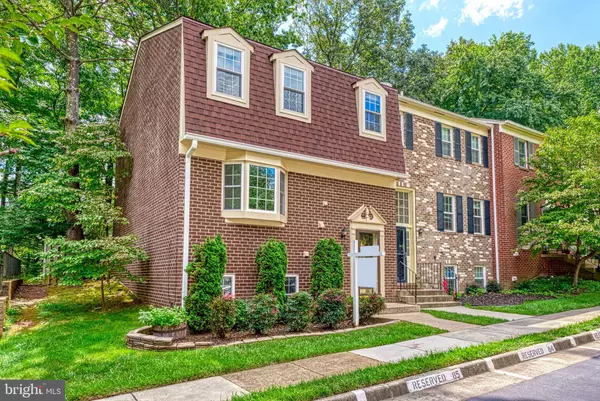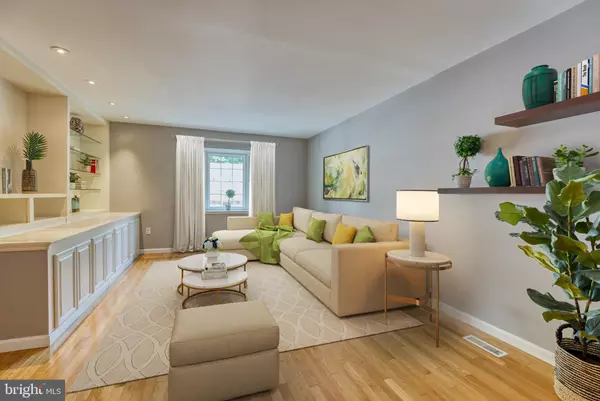For more information regarding the value of a property, please contact us for a free consultation.
11719 DRY RIVER CT Reston, VA 20191
Want to know what your home might be worth? Contact us for a FREE valuation!

Our team is ready to help you sell your home for the highest possible price ASAP
Key Details
Sold Price $605,000
Property Type Townhouse
Sub Type End of Row/Townhouse
Listing Status Sold
Purchase Type For Sale
Square Footage 2,102 sqft
Price per Sqft $287
Subdivision Hamlet
MLS Listing ID VAFX2088900
Sold Date 09/14/22
Style Traditional
Bedrooms 4
Full Baths 2
Half Baths 2
HOA Fees $199/mo
HOA Y/N Y
Abv Grd Liv Area 1,452
Originating Board BRIGHT
Year Built 1981
Annual Tax Amount $5,926
Tax Year 2022
Lot Size 2,310 Sqft
Acres 0.05
Property Description
ALL BRICK, 4 Bedroom, END UNIT TOWNHOUSE! Tucked away in a wooded community, yet close to all great things Reston! The "wow" two story split entry foyer feels like walking into a an Elle Decor Magazine's designed foyer. Contemporary & whimsical tile carries into the decorative powder room with designer fixtures, vanity and mirror. There is a modern builtin cabinet in the foyer that is a great drop off for keys, mail and cellular devices. The main level features red oak flooring that continues up the stairs. The large living room has a wall of custom built in cabinetry. The bright dining room that steps out the private back patio has custom wood molding accents . The kitchen has wood cabinets and extra added granite countertops for plenty of storage and an eat in spot for a stool. There is brand new luxury flooring upstairs. The 2 back bedrooms have a treed views and share the upper all tiled bathroom. There is a spacious primary suite with a private bathroom and 2 sinks. The lower level has a private 4th bedroom, 2nd half bathroom (with room to convert to a full bath). The family room is anchored with an angled wood burning fireplace. The laundry/utility room has plenty to space for folding laundry or crafts . While touring, do not miss the extra storage space under the stairs! Added benefits are the roof was replaced in 2019, the insulation in the attic and walls were replaced in 2015. This home has been extremely well maintained and loved by the current owners. It is ready for immediate occupancy by the lucky new owner! It is priced $90,000 less than the sales price of house next door that is an interior unit. It will not disappoint! OPEN SAT & SUN 1-3:00! (parking spots 85 & 86)
Location
State VA
County Fairfax
Zoning 370
Rooms
Other Rooms Dining Room, Primary Bedroom, Bedroom 2, Bedroom 3, Bedroom 4, Kitchen, Game Room, Family Room, Foyer, Bathroom 2, Primary Bathroom, Half Bath
Basement Full, Fully Finished, Walkout Level
Interior
Hot Water Electric
Heating Heat Pump(s)
Cooling Central A/C
Flooring Hardwood, Luxury Vinyl Plank
Fireplaces Number 1
Heat Source Electric
Exterior
Garage Spaces 2.0
Parking On Site 2
Fence Partially, Wood
Amenities Available Baseball Field, Basketball Courts, Bike Trail, Jog/Walk Path, Lake, Picnic Area, Pier/Dock, Pool - Outdoor, Recreational Center, Soccer Field, Swimming Pool, Tennis Courts, Tot Lots/Playground, Volleyball Courts
Water Access N
View Trees/Woods
Roof Type Architectural Shingle
Accessibility None
Total Parking Spaces 2
Garage N
Building
Story 3
Foundation Concrete Perimeter
Sewer Public Sewer
Water Public
Architectural Style Traditional
Level or Stories 3
Additional Building Above Grade, Below Grade
New Construction N
Schools
Elementary Schools Terraset
Middle Schools Hughes
High Schools South Lakes
School District Fairfax County Public Schools
Others
HOA Fee Include Lawn Care Front,Lawn Care Rear,Lawn Care Side,Lawn Maintenance
Senior Community No
Tax ID 0262 04 0043
Ownership Fee Simple
SqFt Source Assessor
Special Listing Condition Standard
Read Less

Bought with Kathryn Stowe • McEnearney Associates, Inc.





