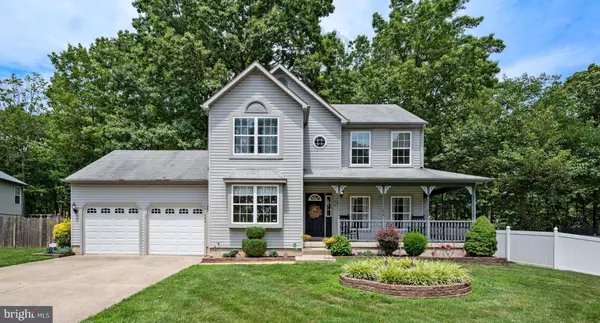For more information regarding the value of a property, please contact us for a free consultation.
162 ORLANDO DR Sicklerville, NJ 08081
Want to know what your home might be worth? Contact us for a FREE valuation!

Our team is ready to help you sell your home for the highest possible price ASAP
Key Details
Sold Price $375,000
Property Type Single Family Home
Sub Type Detached
Listing Status Sold
Purchase Type For Sale
Square Footage 2,394 sqft
Price per Sqft $156
Subdivision Arden Forest
MLS Listing ID NJCD2030340
Sold Date 09/09/22
Style Colonial
Bedrooms 3
Full Baths 2
Half Baths 1
HOA Y/N N
Abv Grd Liv Area 1,794
Originating Board BRIGHT
Year Built 1993
Annual Tax Amount $6,980
Tax Year 2020
Lot Size 0.430 Acres
Acres 0.43
Lot Dimensions 0.00 x 0.00
Property Description
Open House Cancelled. Back on the market! Buyer's mortgage company issued a denial letter. Wow, you can't miss the curb appeal of this welcoming home w/ a wrap around front porch on a larger corner lot in the desirable Arden Forest! The many features include fresh neutral paint, an abundance of windows to allow for a lot of natural light, six panel doors, formal living w/ newer engineered hardwood flooring, dining room w/ chair rail molding & hardwood flooring, eat-in kitchen w/ all appliances included, granite counters, island included, updated lighting, pantry & bumped out eating area, open family room w/ engineered hardwood flooring, French doors to the back patio & a French door to the front wrap-around porch, refreshed powder room w/ granite sink top, main bedroom suite w/ large walk-in closet, main bathroom w/ granite sink top, two other generous size bedrooms w/ ample closet space, hall bathroom w/ long vanity w/ granite counter & linen closet, convenient second floor laundry room w/ washer & dryer included, shelving & double sided closet, finished basement w/ plenty of room entertaining/playroom/office & a large unfinished area great for a gym area or storage, two-car garage w/ newer garage doors & automatic openers (all shelving stays), large fully fenced backyard w/ patio great for entertaining, new steps coming from French doors & two sheds, well-manicured lawn & landscaping, updated heater & AC, all wood recently capped & much more! Move right into this light, bright & airy home & enjoy the close proximity to eateries, shopping, & major highways! Easy commute to Philly, NYC & the Jersey Shore. One Year Home Warranty Included!
Location
State NJ
County Camden
Area Winslow Twp (20436)
Zoning RL
Rooms
Basement Full, Partially Finished, Drainage System, Sump Pump
Interior
Interior Features Breakfast Area, Ceiling Fan(s), Chair Railings, Dining Area, Family Room Off Kitchen, Floor Plan - Open, Kitchen - Eat-In, Kitchen - Table Space, Pantry, Primary Bath(s), Upgraded Countertops, Walk-in Closet(s)
Hot Water Natural Gas
Heating Central
Cooling Central A/C, Ceiling Fan(s)
Flooring Engineered Wood, Hardwood
Equipment Dishwasher, Disposal, Dryer, Oven - Self Cleaning, Refrigerator, Washer
Appliance Dishwasher, Disposal, Dryer, Oven - Self Cleaning, Refrigerator, Washer
Heat Source Natural Gas
Laundry Upper Floor
Exterior
Exterior Feature Patio(s), Porch(es), Wrap Around
Parking Features Built In, Garage - Front Entry, Garage Door Opener, Inside Access
Garage Spaces 6.0
Utilities Available Cable TV, Phone
Water Access N
Accessibility None
Porch Patio(s), Porch(es), Wrap Around
Attached Garage 2
Total Parking Spaces 6
Garage Y
Building
Lot Description Backs to Trees, Front Yard, Landscaping, Rear Yard, SideYard(s)
Story 2
Foundation Block
Sewer Public Sewer
Water Public
Architectural Style Colonial
Level or Stories 2
Additional Building Above Grade, Below Grade
New Construction N
Schools
School District Winslow Township Public Schools
Others
Senior Community No
Tax ID 36-00403 02-00028
Ownership Fee Simple
SqFt Source Assessor
Special Listing Condition Standard
Read Less

Bought with Marianna Ledonne • Keller Williams Realty - Cherry Hill





