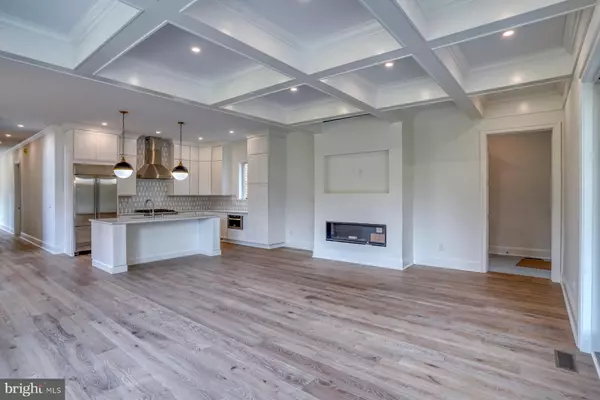For more information regarding the value of a property, please contact us for a free consultation.
67 KENT AVE #A Bethany Beach, DE 19930
Want to know what your home might be worth? Contact us for a FREE valuation!

Our team is ready to help you sell your home for the highest possible price ASAP
Key Details
Sold Price $1,400,000
Property Type Condo
Sub Type Condo/Co-op
Listing Status Sold
Purchase Type For Sale
Square Footage 3,020 sqft
Price per Sqft $463
Subdivision None Available
MLS Listing ID DESU2022206
Sold Date 09/02/22
Style Coastal
Bedrooms 4
Full Baths 3
Half Baths 1
Condo Fees $1,500/ann
HOA Y/N N
Abv Grd Liv Area 3,020
Originating Board BRIGHT
Year Built 2022
Annual Tax Amount $2,400
Tax Year 2021
Lot Size 0.450 Acres
Acres 0.45
Lot Dimensions 98 x 200
Property Description
New Construction Coastal Home Ready Now! Discover this beautifully appointed home just three blocks to the ocean, boardwalk, and other Bethany Beach attractions. Home boasts over 3,000 sq. ft. heated with 4 bedrooms including upper and lower master suites, 3 1/2 bathrooms, great room with fireplace, gourmet kitchen, large laundry room, welcoming foyer, storage room, engineered hardwood floors, quartz counters, walk-in closets, and so much more. You will instantly know this is not your typical beach house. Additional non-heated square footage is 893 sq. ft. and includes one-car garage, covered front porch, and large back screened porch. The 42 inch wide front door welcomes you into the large foyer. This open concept floor plan features 10 foot high ceilings on the main level, a coffered ceiling in the great room, and wide plank engineered hardwood floors throughout the home in living spaces and bedrooms. The bathrooms feature gorgeous tile floors and showers. The chef's kitchen features a center island with designer lighting, a cabinet pantry, quartz counters, a marble mosaic backsplash, and plenty of storage cabinets. This is the perfect kitchen for entertaining. Stainless steel appliances include a 36 inch dual fuel range with professional updraft exhaust, 36 inch counter-depth GE Monogram Refrigerator/freezer, built-in microwave drawer, and three-rack, low-decibel dishwasher. The great room allows you to stay close to guests as they relax in front of the linear gas fireplace or enjoy a meal in the dining area. Open up the Anderson sliding glass doors from the great room to the large 14 x 20 screened porch and enjoy the coastal breezes after a day on the beach. There are two master bedroom suites in this luxury home, one on the main floor and one upstairs. The main floor master bedroom features double walk-in closets, dual-sink vanity, linen closet, and frameless glass walk-in shower. The upstairs master suite is spacious and bright, featuring a soaring cathedral ceiling with double walk-in closets, dual-sink vanity, and a master bath ensconced in Carrara marble. The main floor Laundry Room has a stackable LG washer/dryer, modern cabinets, and large, built-in sink. The inviting powder room and generous storage room complete the first level floor plan. The 3rd and 4th second level bedrooms both have walk-in closets and cathedral ceilings and share a hallway bathroom. Built by a well-known local builder, this home features exquisite finishes and details throughout. Boasting a great location in the town of Bethany Beach, this home is perfect as a year-round residence or vacation getaway. Start living the Bethany Beach Way of Life this summer!
Location
State DE
County Sussex
Area Baltimore Hundred (31001)
Zoning TN
Rooms
Other Rooms Primary Bedroom, Bedroom 3, Bedroom 4, Kitchen, Foyer, Great Room, Laundry, Storage Room, Bathroom 3, Primary Bathroom, Half Bath, Screened Porch
Main Level Bedrooms 1
Interior
Interior Features Combination Kitchen/Dining, Crown Moldings, Entry Level Bedroom, Floor Plan - Open, Kitchen - Gourmet, Kitchen - Island, Recessed Lighting, Upgraded Countertops, Walk-in Closet(s), Wood Floors
Hot Water Electric
Heating Heat Pump(s)
Cooling Heat Pump(s)
Flooring Ceramic Tile, Engineered Wood
Fireplaces Number 1
Fireplaces Type Gas/Propane
Equipment Water Heater, Washer/Dryer Stacked, Stainless Steel Appliances, Refrigerator, Range Hood, Oven/Range - Gas, Microwave, Disposal, Dishwasher
Fireplace Y
Appliance Water Heater, Washer/Dryer Stacked, Stainless Steel Appliances, Refrigerator, Range Hood, Oven/Range - Gas, Microwave, Disposal, Dishwasher
Heat Source Electric
Laundry Main Floor
Exterior
Exterior Feature Porch(es), Screened, Patio(s)
Parking Features Garage Door Opener, Garage - Rear Entry
Garage Spaces 4.0
Water Access N
View Trees/Woods
Roof Type Architectural Shingle
Street Surface Concrete
Accessibility None
Porch Porch(es), Screened, Patio(s)
Road Frontage Private
Attached Garage 1
Total Parking Spaces 4
Garage Y
Building
Lot Description Landscaping
Story 2
Foundation Crawl Space
Sewer Public Sewer
Water Public
Architectural Style Coastal
Level or Stories 2
Additional Building Above Grade, Below Grade
New Construction Y
Schools
School District Indian River
Others
Pets Allowed Y
HOA Fee Include Lawn Maintenance,Reserve Funds,Road Maintenance,Trash
Senior Community No
Tax ID 134-17.07-120.01
Ownership Fee Simple
SqFt Source Estimated
Acceptable Financing Conventional, Cash
Listing Terms Conventional, Cash
Financing Conventional,Cash
Special Listing Condition Standard
Pets Allowed Case by Case Basis
Read Less

Bought with Kimberly Lear Hamer • Monument Sotheby's International Realty





