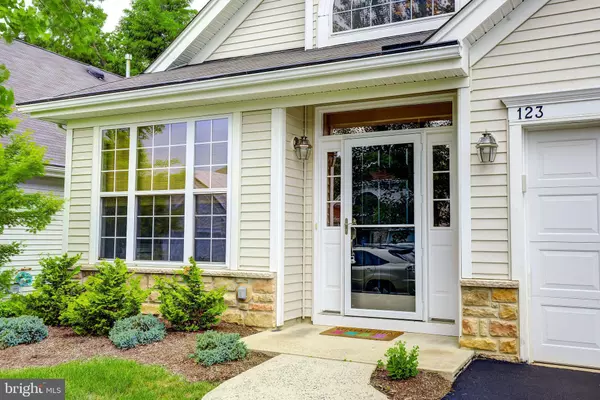For more information regarding the value of a property, please contact us for a free consultation.
123 HONEY FLOWER DR Bordentown, NJ 08620
Want to know what your home might be worth? Contact us for a FREE valuation!

Our team is ready to help you sell your home for the highest possible price ASAP
Key Details
Sold Price $439,000
Property Type Single Family Home
Sub Type Detached
Listing Status Sold
Purchase Type For Sale
Square Footage 2,456 sqft
Price per Sqft $178
Subdivision Village Grande
MLS Listing ID NJBL2027780
Sold Date 08/05/22
Style Traditional
Bedrooms 3
Full Baths 3
HOA Fees $155/mo
HOA Y/N Y
Abv Grd Liv Area 2,456
Originating Board BRIGHT
Year Built 2003
Annual Tax Amount $10,043
Tax Year 2021
Lot Size 5,250 Sqft
Acres 0.12
Lot Dimensions 0.00 x 0.00
Property Description
This expansive 3-bedroom, 3 full bath, detached Dahlia Grande model, is located on a premium lot that backs to a serene, wooded area in the 55+ development of Village Grande at Crosswicks Creek. With its open floor plan and plenty of light, this lovely home has a main floor office, a large loft area for additional bonus space, and a fabulous gas fireplace in the family room. Wide-planked maple engineered hardwood flooring (2017) extends throughout the main level (except for the primary bedroom with its high-end easy to maintain vinyl flooring.) The living room and dining room (with vaulted ceiling) are spacious and inviting. The eat-in-kitchen has granite counters, 42" cherry cabinetry, recessed lighting, a large pantry, and newer Kitchen Aid Stainless Steel appliances (2018). The primary bedroom has a tray ceiling and two ample walk-in closets, and its ensuite bathroom has a fully tiled stall shower (with a tiled floor!) The family room opens to a Trex deck (2019) overlooking an enviable secluded rear yard view. A second bedroom with another full bath, and a main floor laundry room that leads to a two-car garage, complete the main level. Upstairs is a large loft, a third bedroom and a third full bathroom. The home has lots of storage space, and extra thoughtful details, like crown molding, plantation shutters (and other tasteful window treatments), recessed lighting, ceiling fans, and a newer HVAC system (2018). Close to Bordentown City and its many restaurants and shops, and with easy access to Philadelphia and the New Jersey shore towns, the community enjoys a clubhouse with exercise room, card room and billiard room, tennis courts and an outdoor swimming pool. This gracious home is move-in ready and waiting for its next appreciative owner!
Location
State NJ
County Burlington
Area Bordentown Twp (20304)
Zoning RES
Rooms
Other Rooms Living Room, Dining Room, Primary Bedroom, Bedroom 2, Bedroom 3, Kitchen, Family Room, Laundry, Loft, Office, Bathroom 2, Bathroom 3, Primary Bathroom
Main Level Bedrooms 2
Interior
Interior Features Carpet, Ceiling Fan(s), Crown Moldings, Floor Plan - Open, Kitchen - Eat-In, Kitchen - Island, Pantry, Recessed Lighting, Walk-in Closet(s), Window Treatments
Hot Water Natural Gas
Heating Forced Air
Cooling Central A/C, Ceiling Fan(s)
Flooring Engineered Wood, Luxury Vinyl Plank, Ceramic Tile, Carpet
Fireplaces Number 1
Fireplaces Type Gas/Propane, Mantel(s), Stone
Equipment Built-In Microwave, Dishwasher, Dryer, Cooktop, Oven/Range - Gas, Refrigerator, Stainless Steel Appliances, Washer
Fireplace Y
Appliance Built-In Microwave, Dishwasher, Dryer, Cooktop, Oven/Range - Gas, Refrigerator, Stainless Steel Appliances, Washer
Heat Source Natural Gas
Laundry Main Floor
Exterior
Exterior Feature Deck(s)
Parking Features Garage Door Opener, Inside Access
Garage Spaces 4.0
Amenities Available Club House, Pool - Outdoor, Tennis Courts
Water Access N
View Trees/Woods
Accessibility Doors - Lever Handle(s)
Porch Deck(s)
Attached Garage 2
Total Parking Spaces 4
Garage Y
Building
Lot Description Backs to Trees
Story 2
Foundation Slab
Sewer Public Septic
Water Public
Architectural Style Traditional
Level or Stories 2
Additional Building Above Grade, Below Grade
New Construction N
Schools
School District Bordentown Regional School District
Others
Pets Allowed Y
HOA Fee Include Common Area Maintenance,Management,Lawn Maintenance,Pool(s),Snow Removal,Health Club
Senior Community Yes
Age Restriction 55
Tax ID 04-00019 01-00061
Ownership Fee Simple
SqFt Source Assessor
Acceptable Financing Cash, Conventional
Listing Terms Cash, Conventional
Financing Cash,Conventional
Special Listing Condition Standard
Pets Allowed No Pet Restrictions
Read Less

Bought with Patricia Hogan • Keller Williams Premier





