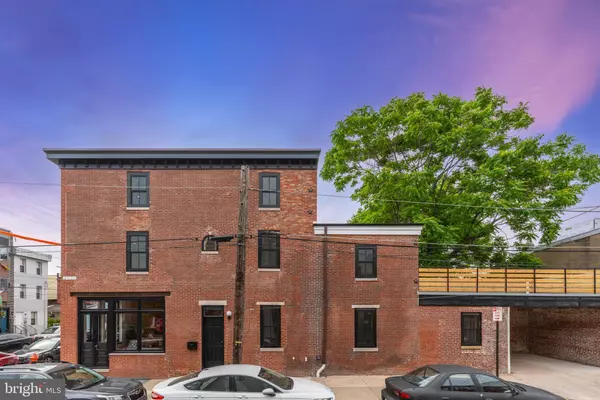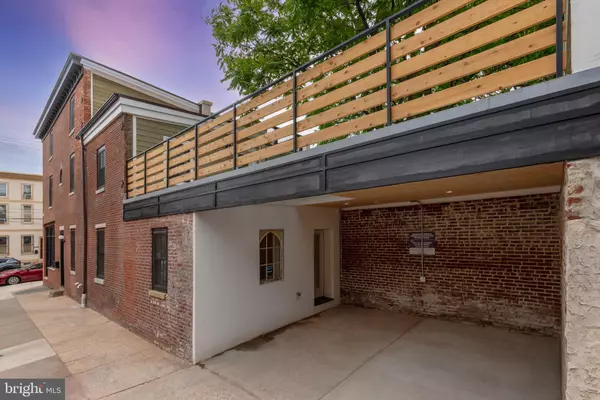For more information regarding the value of a property, please contact us for a free consultation.
2055 E SERGEANT ST Philadelphia, PA 19125
Want to know what your home might be worth? Contact us for a FREE valuation!

Our team is ready to help you sell your home for the highest possible price ASAP
Key Details
Sold Price $680,000
Property Type Townhouse
Sub Type End of Row/Townhouse
Listing Status Sold
Purchase Type For Sale
Square Footage 2,448 sqft
Price per Sqft $277
Subdivision East Kensington
MLS Listing ID PAPH2118926
Sold Date 08/05/22
Style Contemporary
Bedrooms 3
Full Baths 2
Half Baths 1
HOA Y/N N
Abv Grd Liv Area 2,448
Originating Board BRIGHT
Year Built 1900
Annual Tax Amount $1,422
Tax Year 2022
Lot Size 1,280 Sqft
Acres 0.03
Lot Dimensions 16.00 x 80.00
Property Description
Welcome to this remarkable bespoke home that has been carefully and deliberately renovated by the creative team at North Standard, a custom fabrication and design company. Located on the corner of E. Sergeant and Kern St, 1/2 block from Frankford Ave, and local parks and playgrounds. Many of the elements in this house are one of a kind and hand made for this home. The original exterior brick work has been restored revealing the historic corner stone street names, Sergeant and "Lloyd" (the original name of Kern St) You will also notice the reclaimed double door entrance with ornate vintage door knob & mail slot and the oversized windows that complete the curb appeal of this stunning property. The main feature of this home is the grand living room with soring ceilings, exposed brick wall and enormous amount of natural light. The kitchen has been designed with a large center island accented with gorgeous quartz countertops. The soft sage green cabinets were custom made, and offer maximum storage with pull out drawers, the kitchen back splash is a unique one of a kind metal plasma-cut tile that was also custom designed. Plenty of room for your large dining table, as well as plenty of seating along the island. The rear door leads to the 2 car off street parking that has been pre-wired for an electric vehicle charging station as well. The 2nd floor hosts the primary bedroom with a walk-in closet, en-suite bath with luxurious shower, and a separate water closet. This floor also contains a rear bonus room with a laundry closet. This space can be used as a office or reading nook, it extends to the extra large roof deck. The 3rd floor has the additional 2 bedrooms, full hall bath , and large hall closet as well. Other notable features include spray foam insulation throughout entire home, Marvin windows, duel HVAC, and historic original and reclaimed solid hardwood floors throughout. This neighborhood is very walkable and close to a subway stop, Hello Donuts, Food Co-op, dog parks, Phila Brewing Co, Martha Bar and many more of our favorite locations. Tax abatement pending approval!
Location
State PA
County Philadelphia
Area 19125 (19125)
Zoning RSA5
Rooms
Basement Sump Pump, Improved
Interior
Interior Features Dining Area, Kitchen - Island, Primary Bath(s), Walk-in Closet(s), Wood Floors
Hot Water Electric
Heating Forced Air
Cooling Central A/C
Flooring Hardwood
Window Features Energy Efficient
Heat Source Natural Gas
Laundry Upper Floor
Exterior
Parking Features Covered Parking, Garage - Side Entry
Garage Spaces 2.0
Water Access N
Accessibility None
Attached Garage 2
Total Parking Spaces 2
Garage Y
Building
Story 3
Foundation Other
Sewer Public Sewer
Water Public
Architectural Style Contemporary
Level or Stories 3
Additional Building Above Grade, Below Grade
New Construction N
Schools
School District The School District Of Philadelphia
Others
Senior Community No
Tax ID 882936040
Ownership Fee Simple
SqFt Source Assessor
Special Listing Condition Standard
Read Less

Bought with Stephen Dougherty • Compass RE





