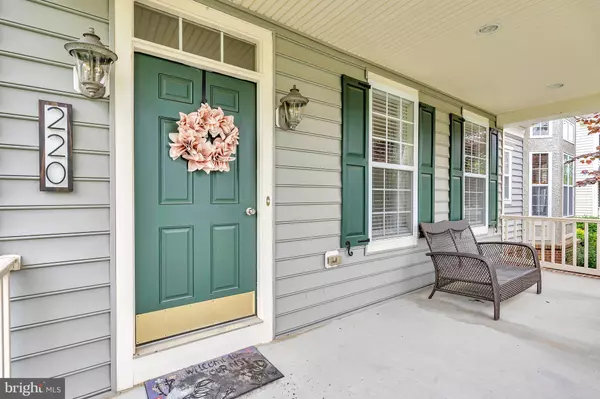For more information regarding the value of a property, please contact us for a free consultation.
220 WICKERBERRY DR Middletown, DE 19709
Want to know what your home might be worth? Contact us for a FREE valuation!

Our team is ready to help you sell your home for the highest possible price ASAP
Key Details
Sold Price $565,000
Property Type Single Family Home
Sub Type Detached
Listing Status Sold
Purchase Type For Sale
Square Footage 3,300 sqft
Price per Sqft $171
Subdivision Parkside
MLS Listing ID DENC2024316
Sold Date 07/29/22
Style Colonial
Bedrooms 4
Full Baths 3
Half Baths 1
HOA Fees $70/qua
HOA Y/N Y
Abv Grd Liv Area 3,300
Originating Board BRIGHT
Year Built 2006
Annual Tax Amount $3,966
Tax Year 2021
Lot Size 0.260 Acres
Acres 0.26
Property Description
UNDER CONTRACT!!! Welcome home to this beautiful Anderson built Carlisle model in the much sought-after community of Parkside! Walk up to the front porch where you can relax with friends and family. Inside, the open foyer is flanked by a living room and dining room. The beautiful family room has a gas fireplace and access to the lovely patio. The kitchen is just WOW! - it is large with granite counters and stainless appliances and has an adjacent breakfast room has a raised, tray ceiling with room for the entire family and many windows to give a lot of natural light. Also on the first floor is an office and powder room. Upstairs is a spacious hall with generously sized secondary bedrooms. One is a princess suite with it's own full bath. The closet has been modified to a study area and can be converted back. The other two bedrooms share a Jack-and-Jill bath. At the end of the hall is the master suite with plenty of room for a sitting area to relax at the end of the day. His and hers walk-in closets precede the 5-piece master bath that has plenty of space. In the back yard, you will find a wonderful haven of serenity surrounded by a fence. A large stamped concrete patio has plenty of rrom for seating, your grill, and whatever you please. There is a side entrance to the rear-facing garage. Recent UPGRADES and IMPROVEMENTS include: new A/C - 2017; new heater - 2018; rear patio - 2018; new flooring throughout 1st floor (except office), primary bedroom, stairs (carpet over hardwood), 2nd fl hall (carpet over hardwood), and one bedroom - 2020; new washer & dryer - 2020; new kitchen granite - 2020; new kitchen appliances - 2020. (All walls that appear to have wallpaper really decals that are easily removed without damage to the paint.)This gorgeous home is located on a corner lot on a street lined with mature trees. Across the side street is one of several pocket parks located throughout the neighborhood. Also, enjoy the community poos, tennis court, club house with fitness center, and an abundance of open space throughout. Tour this home and make it yours today!!
Location
State DE
County New Castle
Area South Of The Canal (30907)
Zoning 23R-2
Rooms
Other Rooms Living Room, Dining Room, Primary Bedroom, Bedroom 2, Bedroom 3, Bedroom 4, Kitchen, Family Room, Breakfast Room
Basement Unfinished
Interior
Hot Water Natural Gas
Heating Forced Air
Cooling Central A/C
Fireplaces Number 1
Fireplaces Type Gas/Propane
Fireplace Y
Heat Source Natural Gas
Exterior
Exterior Feature Patio(s), Porch(es)
Parking Features Garage - Rear Entry, Inside Access
Garage Spaces 2.0
Water Access N
Accessibility None
Porch Patio(s), Porch(es)
Attached Garage 2
Total Parking Spaces 2
Garage Y
Building
Story 2
Foundation Concrete Perimeter
Sewer Public Sewer
Water Public
Architectural Style Colonial
Level or Stories 2
Additional Building Above Grade, Below Grade
New Construction N
Schools
School District Appoquinimink
Others
HOA Fee Include Common Area Maintenance,Health Club,Management,Pool(s),Recreation Facility
Senior Community No
Tax ID 2302100120
Ownership Fee Simple
SqFt Source Estimated
Special Listing Condition Third Party Approval
Read Less

Bought with Brian T George • Compass





