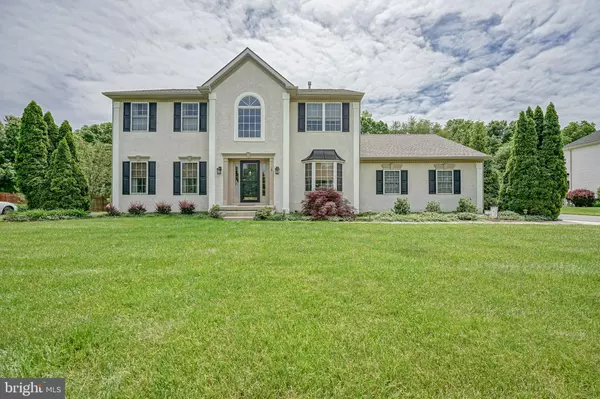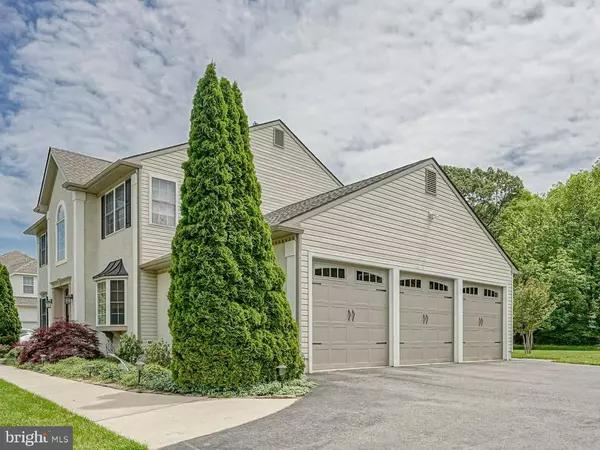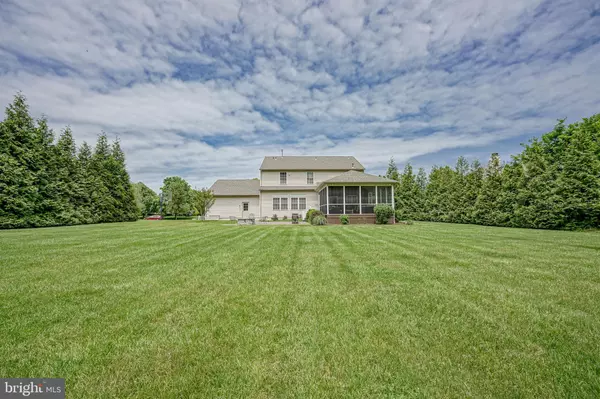For more information regarding the value of a property, please contact us for a free consultation.
15 MILLWAY RD Lumberton, NJ 08048
Want to know what your home might be worth? Contact us for a FREE valuation!

Our team is ready to help you sell your home for the highest possible price ASAP
Key Details
Sold Price $681,029
Property Type Single Family Home
Sub Type Detached
Listing Status Sold
Purchase Type For Sale
Square Footage 2,854 sqft
Price per Sqft $238
Subdivision Powells Mills
MLS Listing ID NJBL2025132
Sold Date 07/29/22
Style Colonial,Contemporary
Bedrooms 4
Full Baths 2
Half Baths 1
HOA Y/N N
Abv Grd Liv Area 2,854
Originating Board BRIGHT
Year Built 2001
Annual Tax Amount $9,995
Tax Year 2021
Lot Size 0.500 Acres
Acres 0.5
Lot Dimensions 0.00 x 0.00
Property Description
Step Inside This Beautiful And Spacious 4 Bedroom, 2.5 Bath Winthrop Model In Lovely Powell's Mills And It Will Feel Like Home! This 2800+ Sq Ft Home Boasts A Tremendous Oversized Eat-In Kitchen With Center Island That Is Completely Open To The Generously Sized Light And Bright Family Room With Streaming Natural Light From Its Multitude Of Windows With Decorative Transom That Overlooks The Lush Yard And Wooded Area. The Formal Living Room And Dining Room Sit Just Off The Kitchen, Just Perfect For Entertaining, While The Handsome Home Office Sites Just Behind Private French Doors. Perhaps The Highlight Of This Amazing Home Is The Show Stopping 3 Season Screened In Sunroom Complete With Recessed Lighting, Caribbean Style Fans , And Beautiful Wood Wall, All Overlooking The Large Stunning Yard That Backs To A Lush Wooded Area. There's Even An Additional Custom Patio Area With Gas Fire Pit For Cozy Family Nights Together. Upstairs You Will Love The Expansive Primary Bedroom Suite With Vaulted Ceilings And Large Walk In Closet, As Well As An En Suite Bathroom With Sunk In Tub And Easy Access Stall Shower. Three Additional Nicely Sized Bedrooms, Serviced By An Additional Full Bathroom Complete The Second Level. . All This Plus A Rare 3 Car Garage With Updated Doors, 4 Year Young Roof, Full Basement, Beautiful Windows Providing So Much Natural Light, Wainscoting, And So Much More! A Commuters Dream- Close To All Major Highways, 38, 295, And Tpk. All This And Close To Schools, Parks, Dining And More! Easy Commute To Joint Mcguire Afb, Center City Philadelphia And NYC. Bring Your Highest And Best Offer As If It Were Your Last- There Are No Guarantees For Best And Final So Make Your First Offer Count!
Location
State NJ
County Burlington
Area Lumberton Twp (20317)
Zoning RAR3
Direction North
Rooms
Other Rooms Living Room, Dining Room, Primary Bedroom, Bedroom 2, Bedroom 3, Bedroom 4, Kitchen, Family Room, Basement, Study, Sun/Florida Room, Laundry
Basement Unfinished
Interior
Hot Water Natural Gas
Heating Forced Air
Cooling Central A/C
Heat Source Natural Gas
Exterior
Parking Features Inside Access
Garage Spaces 3.0
Water Access N
Accessibility None
Attached Garage 3
Total Parking Spaces 3
Garage Y
Building
Story 2
Foundation Concrete Perimeter
Sewer Public Sewer
Water Public
Architectural Style Colonial, Contemporary
Level or Stories 2
Additional Building Above Grade, Below Grade
New Construction N
Schools
Elementary Schools Bobbys Run E.S.
Middle Schools Lumberton M.S.
High Schools Rancocas Valley Reg. H.S.
School District Lumberton Township Public Schools
Others
Senior Community No
Tax ID 17-00032 03-00011
Ownership Fee Simple
SqFt Source Assessor
Acceptable Financing Cash, Conventional
Listing Terms Cash, Conventional
Financing Cash,Conventional
Special Listing Condition Standard
Read Less

Bought with Barbara A Babecki • Callaway Henderson Sotheby's Int'l-Princeton





