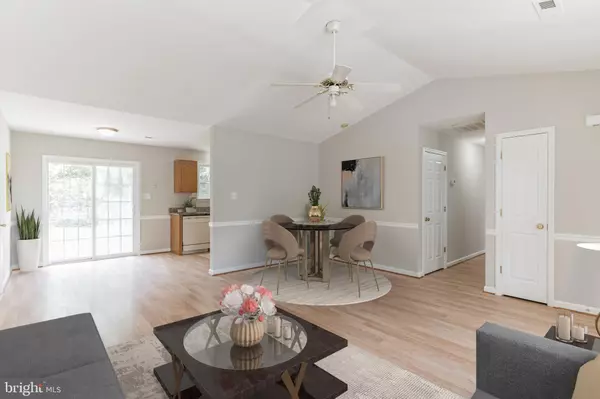For more information regarding the value of a property, please contact us for a free consultation.
130 ALMA LN Colonial Beach, VA 22443
Want to know what your home might be worth? Contact us for a FREE valuation!

Our team is ready to help you sell your home for the highest possible price ASAP
Key Details
Sold Price $270,000
Property Type Single Family Home
Sub Type Detached
Listing Status Sold
Purchase Type For Sale
Square Footage 1,500 sqft
Price per Sqft $180
Subdivision Potomac Shores
MLS Listing ID VAWE2002322
Sold Date 07/15/22
Style Ranch/Rambler
Bedrooms 3
Full Baths 2
HOA Y/N N
Abv Grd Liv Area 1,500
Originating Board BRIGHT
Year Built 2003
Annual Tax Amount $1,030
Tax Year 2017
Lot Size 10,454 Sqft
Acres 0.24
Property Description
Main level living at its Best! This is a great opportunity for you to own your own charming 3 bedroom, 2 bathroom rambler close to the water in Colonial Beach! Make this home your own today! Extra large single car garage!
Light filled family room has a cathedral ceiling with a ceiling fan for a great gathering space. The dining room has a ceiling light and a sliding door that extends your dining and entertaining space outside to the rear ground level deck in a fenced yard. Perfect for BBQs! The kitchen has oak cabinets and granite countertops. In the hall to the bedrooms you will find a large closet for storage. The primary bedroom is carpeted and has a ceiling fan. Youll love the walk-in closet and the slider to the back yard! The en suite bathroom has a dual vanity and a shower. Two additional carpeted bedrooms have ceiling lights as well. The traditional hallway bathroom has a tub.
What a fantastic home for single level living!
Location
State VA
County Westmoreland
Zoning R2
Rooms
Other Rooms Dining Room, Primary Bedroom, Bedroom 2, Bedroom 3, Kitchen, Family Room, Bathroom 2, Primary Bathroom
Main Level Bedrooms 3
Interior
Interior Features Carpet, Ceiling Fan(s), Dining Area, Primary Bath(s), Stall Shower, Tub Shower, Upgraded Countertops, Walk-in Closet(s)
Hot Water Electric
Heating Heat Pump(s)
Cooling Central A/C
Flooring Laminated, Carpet, Vinyl
Equipment Built-In Microwave, Dishwasher, Disposal, Refrigerator, Icemaker, Stove
Fireplace N
Appliance Built-In Microwave, Dishwasher, Disposal, Refrigerator, Icemaker, Stove
Heat Source Electric
Exterior
Exterior Feature Deck(s)
Parking Features Garage - Front Entry, Garage Door Opener, Oversized
Garage Spaces 1.0
Fence Chain Link, Wood, Rear
Water Access N
Accessibility None
Porch Deck(s)
Attached Garage 1
Total Parking Spaces 1
Garage Y
Building
Story 1
Foundation Slab
Sewer Public Sewer
Water Public
Architectural Style Ranch/Rambler
Level or Stories 1
Additional Building Above Grade, Below Grade
New Construction N
Schools
Elementary Schools Washington District
Middle Schools Montross
High Schools Washington & Lee
School District Westmoreland County Public Schools
Others
Senior Community No
Tax ID 6H 4 13
Ownership Fee Simple
SqFt Source Estimated
Special Listing Condition Standard
Read Less

Bought with Non Subscribing Member • Non Subscribing Office





