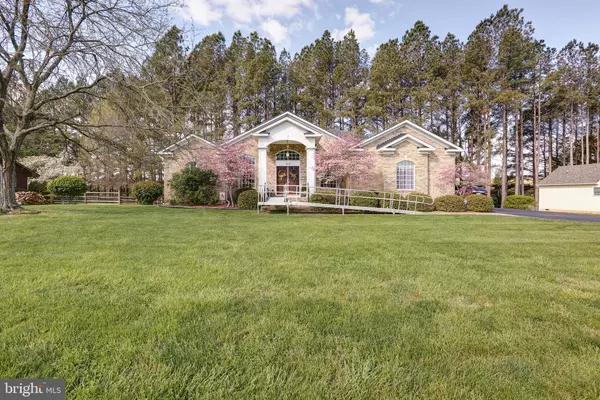For more information regarding the value of a property, please contact us for a free consultation.
109 WOODGER CIR Louisa, VA 23093
Want to know what your home might be worth? Contact us for a FREE valuation!

Our team is ready to help you sell your home for the highest possible price ASAP
Key Details
Sold Price $412,500
Property Type Single Family Home
Sub Type Detached
Listing Status Sold
Purchase Type For Sale
Square Footage 2,451 sqft
Price per Sqft $168
Subdivision Tanyard
MLS Listing ID VALA2001634
Sold Date 06/17/22
Style Craftsman,Ranch/Rambler
Bedrooms 3
Full Baths 3
HOA Fees $4/ann
HOA Y/N Y
Abv Grd Liv Area 2,451
Originating Board BRIGHT
Year Built 2006
Annual Tax Amount $3,204
Tax Year 2021
Lot Size 0.670 Acres
Acres 0.67
Property Description
Welcome home to Tanyard Subdivision, a sought after golf community convenient to town of Louisa where you'll enjoy local shopping & restaurants. High speed Xfinity Comcast is available! Beautifully maintained brick rancher that provides easy, one level living and is located on the 17th fairway. Hardwood flooring throughout. Spacious open floor plan and a split bedroom design. Family room showcases vaulted ceilings, gas fireplace and built in shelving that is open to the living room, breakfast room and kitchen that has granite counters and a breakfast bar. Separate formal dining room and a home office. Large primary ensuite has a walk-in closet, double vanities, tile flooring, jetted tub and a separate tile shower. Two other bedrooms, two additional full baths and laundry room complete this home. Washer and dryer convey! 2 car attached garage, paved driveway and a back deck to relax on. This home is also handicap accessible and the ramp conveys. Come see for yourself and fall in love!
Location
State VA
County Louisa
Zoning TOWN
Rooms
Other Rooms Living Room, Dining Room, Primary Bedroom, Bedroom 2, Bedroom 3, Kitchen, Family Room, Foyer, Breakfast Room, Laundry, Office, Primary Bathroom, Full Bath
Main Level Bedrooms 3
Interior
Interior Features Attic, Built-Ins, Carpet, Ceiling Fan(s), Combination Kitchen/Living, Chair Railings, Dining Area, Entry Level Bedroom, Family Room Off Kitchen, Formal/Separate Dining Room, Breakfast Area, Pantry, Primary Bath(s), Soaking Tub, Upgraded Countertops, Walk-in Closet(s), Wood Floors, Recessed Lighting, Floor Plan - Open
Hot Water Electric
Heating Heat Pump(s)
Cooling Central A/C
Flooring Carpet, Ceramic Tile, Hardwood
Fireplaces Number 1
Fireplaces Type Gas/Propane
Equipment Built-In Microwave, Dishwasher, Dryer, Refrigerator, Stove, Washer
Fireplace Y
Window Features Insulated,Bay/Bow
Appliance Built-In Microwave, Dishwasher, Dryer, Refrigerator, Stove, Washer
Heat Source Electric
Laundry Hookup, Main Floor
Exterior
Exterior Feature Deck(s), Porch(es)
Parking Features Garage Door Opener, Inside Access, Garage - Side Entry
Garage Spaces 2.0
Water Access N
View Golf Course, Trees/Woods
Roof Type Shingle
Accessibility Ramp - Main Level
Porch Deck(s), Porch(es)
Attached Garage 2
Total Parking Spaces 2
Garage Y
Building
Lot Description Cleared, Landscaping, Open
Story 1
Foundation Block
Sewer Public Sewer
Water Public
Architectural Style Craftsman, Ranch/Rambler
Level or Stories 1
Additional Building Above Grade, Below Grade
Structure Type Dry Wall,Vaulted Ceilings
New Construction N
Schools
Elementary Schools Thomas Jefferson
Middle Schools Louisa
High Schools Louisa
School District Louisa County Public Schools
Others
Senior Community No
Tax ID 41C 4 78
Ownership Fee Simple
SqFt Source Assessor
Special Listing Condition Standard
Read Less

Bought with Non Member • Non Subscribing Office





