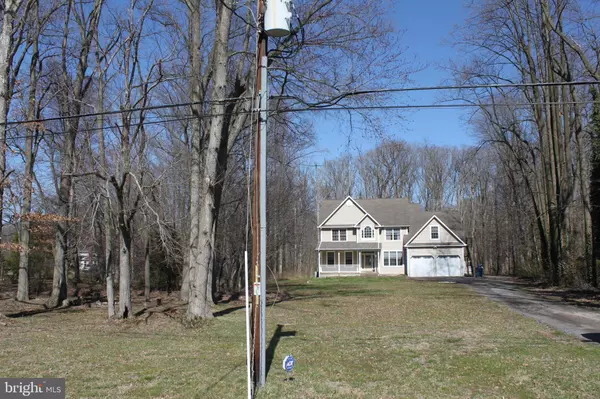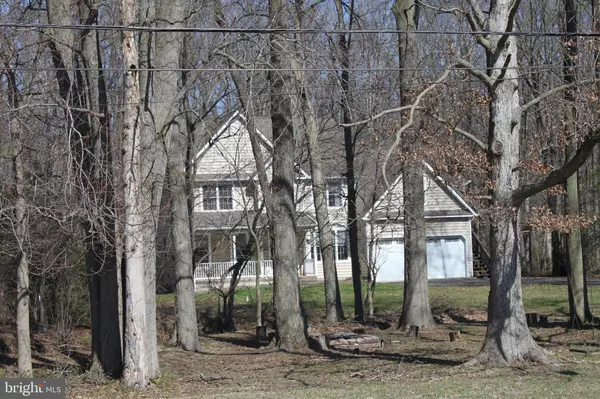For more information regarding the value of a property, please contact us for a free consultation.
1349 DINAHS CORNER RD Dover, DE 19904
Want to know what your home might be worth? Contact us for a FREE valuation!

Our team is ready to help you sell your home for the highest possible price ASAP
Key Details
Sold Price $420,000
Property Type Single Family Home
Sub Type Detached
Listing Status Sold
Purchase Type For Sale
Square Footage 2,800 sqft
Price per Sqft $150
Subdivision None Available
MLS Listing ID DEKT2008832
Sold Date 06/13/22
Style Colonial
Bedrooms 4
Full Baths 4
Half Baths 1
HOA Y/N N
Abv Grd Liv Area 2,800
Originating Board BRIGHT
Year Built 2008
Annual Tax Amount $1,369
Tax Year 2015
Lot Size 1.000 Acres
Acres 1.0
Property Description
Looking for a home in the country but minutes from Dover? If so you'll want to check out this 4 bedroom 4 and a half bath Colonial home with bonus room on 1 acre lot today. You can enter your new home via your covered front porch or you can unload groceries through the 2 car garage on a rainy day. As you enter the front door your formal dining area will be on your left complete with crown molding and chair rail. Hardwood flooring throughout first floor living area. All of the bedrooms are carpeted. As soon as you enter the kitchen you'll fall in love with all the storage with 42" oak cabinets, abundant counter space, Stainless steel appliances, tile floor and pendant and recessed lighting. On a cold winters eve you can relax in your 13x22 living room in front of your fireplace with brick accent wall and plenty of windows. A half bath, laundry room, bedroom with full bath and access to the 2 car garage complete the first floor. The primary bedroom with walk in closet, jetted tub, his and hers comfort height vanity and a walk in tiled shower with 14 shower heads, that's right 14 shower heads in is on the second floor. There are 2 more bedrooms as well as a 315 square foot bonus room with it's own attached bath, laundry and outside entrance on the second floor. The home has dual HVAC systems, dual hot water heaters, floored attic, propane cooking, heating, hot water, fireplace and central vac as well. Seller is offering a $5,000 flooring and paint allowance with an acceptable offer. Come check it out today.
Location
State DE
County Kent
Area Capital (30802)
Zoning AR
Rooms
Other Rooms Living Room, Dining Room, Primary Bedroom, Bedroom 2, Bedroom 3, Bedroom 4, Kitchen, Laundry, Bonus Room
Main Level Bedrooms 1
Interior
Interior Features Primary Bath(s), Ceiling Fan(s), Attic/House Fan, Central Vacuum, Dining Area, Attic, Chair Railings, Recessed Lighting, WhirlPool/HotTub
Hot Water Electric, Propane
Heating Heat Pump - Gas BackUp, Forced Air
Cooling Central A/C
Flooring Wood, Carpet, Tile/Brick
Fireplaces Number 1
Fireplaces Type Brick, Gas/Propane
Fireplace Y
Heat Source Propane - Leased
Laundry Main Floor, Upper Floor
Exterior
Parking Features Garage - Front Entry, Garage Door Opener, Inside Access
Garage Spaces 12.0
Water Access N
Roof Type Pitched,Shingle
Accessibility 2+ Access Exits
Attached Garage 2
Total Parking Spaces 12
Garage Y
Building
Lot Description Irregular, Front Yard, Rear Yard, SideYard(s)
Story 2
Foundation Brick/Mortar
Sewer On Site Septic
Water Well
Architectural Style Colonial
Level or Stories 2
Additional Building Above Grade
New Construction N
Schools
Elementary Schools Hartly
High Schools Dover H.S.
School District Capital
Others
Senior Community No
Tax ID ED-00-05503-01-0200-000
Ownership Fee Simple
SqFt Source Estimated
Security Features Security System
Acceptable Financing Conventional, VA, FHA 203(b)
Listing Terms Conventional, VA, FHA 203(b)
Financing Conventional,VA,FHA 203(b)
Special Listing Condition Standard
Read Less

Bought with Luke Shockley • The Parker Group





