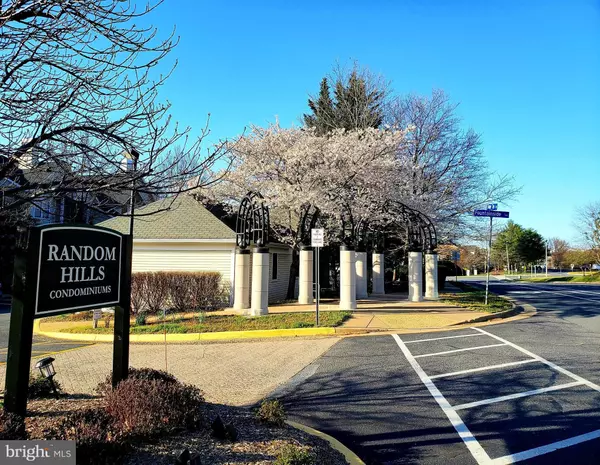For more information regarding the value of a property, please contact us for a free consultation.
4142 FOUNTAINSIDE LN #E101 Fairfax, VA 22030
Want to know what your home might be worth? Contact us for a FREE valuation!

Our team is ready to help you sell your home for the highest possible price ASAP
Key Details
Sold Price $410,000
Property Type Condo
Sub Type Condo/Co-op
Listing Status Sold
Purchase Type For Sale
Square Footage 1,254 sqft
Price per Sqft $326
Subdivision Random Hills
MLS Listing ID VAFX2058666
Sold Date 05/13/22
Style Transitional
Bedrooms 2
Full Baths 2
Condo Fees $435/mo
HOA Y/N N
Abv Grd Liv Area 1,254
Originating Board BRIGHT
Year Built 1997
Annual Tax Amount $3,990
Tax Year 2021
Property Description
Immaculate and bright 2BR 2BA Cambridge model in sought after community of Random Hills! Spacious corner unit with loads of natural light. Living room with fireplace steps out to patio perfect for dining al fresco! Gourmet kitchen with stainless appliances, refreshed cabinets, new Quartz countertops and custom tiling. 2 Owners Suites - both with walk in closets. Original owner home with custom paint, new tiling in foyer, laundry room and bathrooms, new recessed lights. Serene setting with community pool. Fantastic location! Close to commuter routes- I-66, FFX County Pkwy, Rt. 50, Rt. 123, Rt. 29. Close proximity to Fairfax Corner with boutiques, restaurants, movies; Wegmans, Fair Oaks Mall, Oak Marr Golf Course, Fairfax Govt. Center with commuter buses. 2 parking decals included for resident and one placard for visitor. Sublime location and residence!
Location
State VA
County Fairfax
Zoning 316
Rooms
Main Level Bedrooms 2
Interior
Interior Features Ceiling Fan(s), Combination Dining/Living, Floor Plan - Open, Kitchen - Gourmet, Recessed Lighting, Upgraded Countertops, Walk-in Closet(s)
Hot Water Natural Gas
Heating Forced Air
Cooling Central A/C, Ceiling Fan(s)
Fireplaces Number 1
Equipment Built-In Microwave, Dishwasher, Disposal, Dryer, Icemaker, Refrigerator, Stainless Steel Appliances, Washer, Oven/Range - Gas
Fireplace Y
Appliance Built-In Microwave, Dishwasher, Disposal, Dryer, Icemaker, Refrigerator, Stainless Steel Appliances, Washer, Oven/Range - Gas
Heat Source Natural Gas
Exterior
Exterior Feature Patio(s)
Amenities Available Common Grounds, Pool - Outdoor, Tot Lots/Playground
Water Access N
Accessibility None
Porch Patio(s)
Garage N
Building
Story 1
Unit Features Garden 1 - 4 Floors
Sewer Public Sewer
Water Public
Architectural Style Transitional
Level or Stories 1
Additional Building Above Grade, Below Grade
New Construction N
Schools
Elementary Schools Fairfax Villa
Middle Schools Frost
High Schools Woodson
School District Fairfax County Public Schools
Others
Pets Allowed Y
HOA Fee Include Ext Bldg Maint,Lawn Maintenance,Management,Parking Fee,Pool(s),Reserve Funds,Road Maintenance,Sewer,Snow Removal,Trash,Water
Senior Community No
Tax ID 0562 143A0101
Ownership Condominium
Security Features Main Entrance Lock
Special Listing Condition Standard
Pets Allowed Cats OK, Dogs OK
Read Less

Bought with Hamid Nasvaderani • Samson Properties





