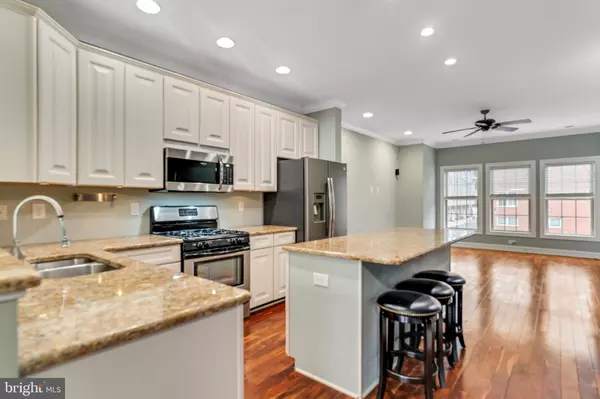For more information regarding the value of a property, please contact us for a free consultation.
635 DUPONT ST #UNIT K Philadelphia, PA 19128
Want to know what your home might be worth? Contact us for a FREE valuation!

Our team is ready to help you sell your home for the highest possible price ASAP
Key Details
Sold Price $432,000
Property Type Townhouse
Sub Type Interior Row/Townhouse
Listing Status Sold
Purchase Type For Sale
Square Footage 1,776 sqft
Price per Sqft $243
Subdivision Wissahickon
MLS Listing ID PAPH2077366
Sold Date 05/13/22
Style Traditional
Bedrooms 3
Full Baths 3
HOA Fees $133/qua
HOA Y/N Y
Abv Grd Liv Area 1,776
Originating Board BRIGHT
Year Built 2005
Annual Tax Amount $4,558
Tax Year 2021
Lot Size 640 Sqft
Acres 0.01
Lot Dimensions 16.00 x 40.00
Property Description
Here it is! A rare opportunity to live in highly desirable Wissahickon Walk, steps away from Henry Ave, stores, restaurants, and family parks. Situated in a quiet cul-de-sac, this gorgeous 3-bedroom, 3-bath townhome features an open floor plan and a laundry list of top-notch designer upgrades. You'll love the chef's kitchen with gas cooktop, 42-inch maple cabinets, granite countertops, an island with seating, and a breakfast bar. The lovely dining space has sliding glass doors leading to the deck, where you can opt for outdoor dining, bird-watching, gardening, or simply relaxing. Inside and out, this part of the home is bathed in natural light in the mornings and afternoons. Just beyond the kitchen is a spacious living room with large windows and plenty of room to unwind or entertain. Upstairs, the primary bedroom includes two large closets and a gorgeous ensuite with a double vanity and a seamless floor-to-ceiling glass-door shower with travertine tile. Rounding out this level is a second bedroom with sliders to allowing for lots of light; a beautiful hall bath with upgraded flooring and a whirlpool tub; and convenient upstairs laundry. The lower level features a private third bedroom and full guest bathroom. And the basement offers a fully finished living area with sliders to the patio/back yard area. With the garage, driveway, a deeded parking spot, you'll have room for four vehicles, almost unheard of in this area. Grab this one now, in time to enjoy its outdoor amenities. From your deck, you'll enjoy views of lush greenery and the Philadelphia skyline. You'll be a block from the Wissahickon Valley Creek trailhead and 50 miles of trails. You can also hop on the Schuylkill River Trail and trek all the way to Fairmount Park. Practically on top of historic Manayunk, you'll have your pick of restaurants, shops, fitness centers, and entertainment, or you can grab public transportation and be in downtown Philly in minutes. This place has it all. (Please see the documents section for a list of the primary features of this home.)
Location
State PA
County Philadelphia
Area 19128 (19128)
Zoning RM2
Rooms
Other Rooms Living Room, Dining Room, Kitchen, Family Room, Laundry
Basement Fully Finished, Full
Interior
Interior Features Ceiling Fan(s), Entry Level Bedroom, Combination Kitchen/Dining, Soaking Tub, Stall Shower, Tub Shower, Upgraded Countertops, Wood Floors, Attic, Breakfast Area, Built-Ins, Crown Moldings, Recessed Lighting, Window Treatments
Hot Water Natural Gas
Heating Forced Air
Cooling Central A/C
Flooring Hardwood
Equipment Built-In Microwave, Cooktop, Dishwasher, Disposal, Dryer, Icemaker, Oven - Self Cleaning, Refrigerator, Stainless Steel Appliances, Washer, Water Heater
Fireplace N
Appliance Built-In Microwave, Cooktop, Dishwasher, Disposal, Dryer, Icemaker, Oven - Self Cleaning, Refrigerator, Stainless Steel Appliances, Washer, Water Heater
Heat Source Natural Gas
Laundry Upper Floor
Exterior
Exterior Feature Deck(s)
Parking Features Garage - Front Entry
Garage Spaces 3.0
Fence Rear
Utilities Available Cable TV
Amenities Available Common Grounds
Water Access N
View Park/Greenbelt, City
Roof Type Architectural Shingle
Accessibility None
Porch Deck(s)
Attached Garage 1
Total Parking Spaces 3
Garage Y
Building
Lot Description Backs to Trees, Cul-de-sac, Rear Yard
Story 3
Foundation Block
Sewer Public Sewer
Water Public
Architectural Style Traditional
Level or Stories 3
Additional Building Above Grade
Structure Type 9'+ Ceilings
New Construction N
Schools
Elementary Schools William Levering School
Middle Schools William Levering School
High Schools Roxborough
School District The School District Of Philadelphia
Others
Pets Allowed Y
HOA Fee Include Lawn Maintenance,Snow Removal,Trash
Senior Community No
Tax ID 213272330
Ownership Fee Simple
SqFt Source Assessor
Acceptable Financing Cash, Conventional
Listing Terms Cash, Conventional
Financing Cash,Conventional
Special Listing Condition Standard
Pets Allowed No Pet Restrictions
Read Less

Bought with Jeffrey P Silva • Keller Williams Real Estate-Blue Bell





