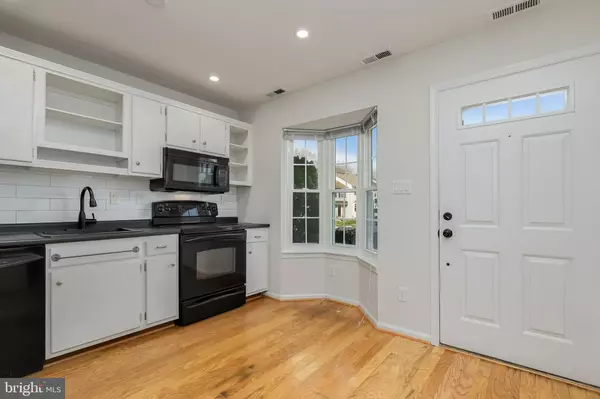For more information regarding the value of a property, please contact us for a free consultation.
5535 WOODLAWN MANOR CT Alexandria, VA 22309
Want to know what your home might be worth? Contact us for a FREE valuation!

Our team is ready to help you sell your home for the highest possible price ASAP
Key Details
Sold Price $365,000
Property Type Townhouse
Sub Type Interior Row/Townhouse
Listing Status Sold
Purchase Type For Sale
Square Footage 997 sqft
Price per Sqft $366
Subdivision Woodlawn Mews
MLS Listing ID VAFX2055848
Sold Date 05/12/22
Style Colonial
Bedrooms 2
Full Baths 1
Half Baths 1
HOA Fees $99/mo
HOA Y/N Y
Abv Grd Liv Area 997
Originating Board BRIGHT
Year Built 1985
Annual Tax Amount $2,461
Tax Year 2015
Lot Size 871 Sqft
Acres 0.02
Property Description
Welcome to Woodlawn Manor Ct! Less than 5 minutes to Ft. Belvoir! Look no further, this lovely two-level townhome features an open kitchen, a bay window and comes with a built-in microwave, electric stove, refrigerator, backsplash and dishwasher. ML features a half bathroom for guests. The W&D is on the ML as well. It features a large living area that leads to the wonderful fenced-in backyard great for grilling and entertainment! The upper levelfeatures two good size bedrooms with closets and a full bathroom and linen closet. Comes with assigned parking hang tags and an unassigned guest hang tag. Close to Kingstowne, Mt. Vernon and the Fairfax County Pkwy for easy commuting routes! Can't be this beat price and location for a townhome close in! Submit your offer today!
Location
State VA
County Fairfax
Zoning 220
Rooms
Other Rooms Living Room, Dining Room, Primary Bedroom, Bedroom 2, Kitchen
Interior
Interior Features Kitchen - Table Space, Combination Dining/Living, Wood Floors, Floor Plan - Open, Ceiling Fan(s)
Hot Water Electric
Heating Heat Pump(s)
Cooling Ceiling Fan(s), Central A/C
Equipment Built-In Microwave, Dryer, Washer, Dishwasher, Disposal, Refrigerator, Stove
Fireplace N
Appliance Built-In Microwave, Dryer, Washer, Dishwasher, Disposal, Refrigerator, Stove
Heat Source Electric
Exterior
Parking On Site 1
Amenities Available Common Grounds, Tot Lots/Playground
Water Access N
Accessibility None
Garage N
Building
Story 2
Foundation Concrete Perimeter
Sewer Public Sewer
Water Public
Architectural Style Colonial
Level or Stories 2
Additional Building Above Grade, Below Grade
New Construction N
Schools
School District Fairfax County Public Schools
Others
HOA Fee Include Reserve Funds,Road Maintenance,Snow Removal,Trash
Senior Community No
Tax ID 100-4-5- -111
Ownership Fee Simple
SqFt Source Estimated
Special Listing Condition Standard
Read Less

Bought with Natalie Wiggins • Redfin Corporation





