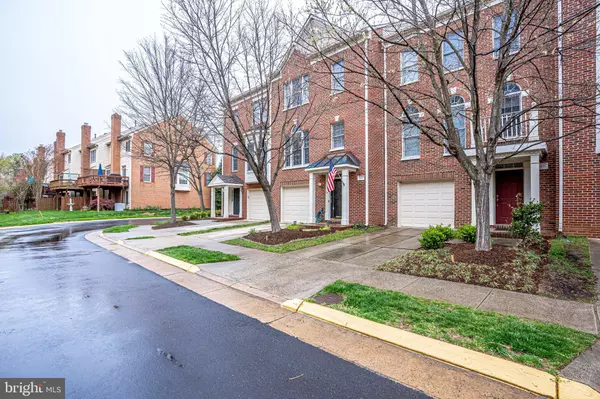For more information regarding the value of a property, please contact us for a free consultation.
11449 ROTHBURY SQ Fairfax, VA 22030
Want to know what your home might be worth? Contact us for a FREE valuation!

Our team is ready to help you sell your home for the highest possible price ASAP
Key Details
Sold Price $740,000
Property Type Townhouse
Sub Type Interior Row/Townhouse
Listing Status Sold
Purchase Type For Sale
Square Footage 2,000 sqft
Price per Sqft $370
Subdivision Random Hills
MLS Listing ID VAFX2061888
Sold Date 05/12/22
Style Colonial
Bedrooms 3
Full Baths 3
Half Baths 1
HOA Fees $174/mo
HOA Y/N Y
Abv Grd Liv Area 2,000
Originating Board BRIGHT
Year Built 1997
Annual Tax Amount $6,696
Tax Year 2021
Lot Size 1,617 Sqft
Acres 0.04
Property Description
Beautifully renovated Random Hills townhome with two upper level primary suites and entry level en-suite with gas fireplace. Built in 1997 at just 2,000 well appointed square feet, this interior unit with oversized front load garage has been completely and tastefully updated. Entry, stairs and main level feature luxury vinyl plank flooring and plush carpet throughout bedrooms and upper level. Kitchen is anchored by massive center island that doubles as service/prep counter and breakfast bar. Tall Boulder Gray shaker-style cabinets compliment the quartz countertops, stainless steel 32" sink, white subway tile and stainless Kitchen Aid appliances installed January 2020. Adjacent dining area and living area with sliding door that leads to maintenance-free yard with Trex deck. Random Hills Association is $174 monthly which includes outdoor pool, tennis courts, beautifully maintained landscaping around ponds, walking trails and snow removal/trash service.
Location
State VA
County Fairfax
Zoning 316
Rooms
Other Rooms Dining Room, Primary Bedroom, Bedroom 2, Kitchen, Game Room, Family Room, Breakfast Room
Basement Outside Entrance, Full, Fully Finished
Interior
Interior Features Combination Kitchen/Living, Kitchen - Table Space, Dining Area, Carpet, Ceiling Fan(s), Crown Moldings, Entry Level Bedroom, Floor Plan - Open, Kitchen - Eat-In, Kitchen - Island, Upgraded Countertops, Walk-in Closet(s)
Hot Water Natural Gas
Heating Forced Air
Cooling Central A/C
Fireplaces Number 1
Fireplaces Type Screen
Equipment Built-In Microwave, Cooktop - Down Draft, Dishwasher, Disposal, Dryer, Icemaker, Oven - Wall, Refrigerator, Stainless Steel Appliances, Washer, Water Heater
Fireplace Y
Window Features Double Pane
Appliance Built-In Microwave, Cooktop - Down Draft, Dishwasher, Disposal, Dryer, Icemaker, Oven - Wall, Refrigerator, Stainless Steel Appliances, Washer, Water Heater
Heat Source Natural Gas
Laundry Washer In Unit, Dryer In Unit, Basement
Exterior
Exterior Feature Deck(s), Porch(es)
Parking Features Garage - Front Entry
Garage Spaces 1.0
Fence Rear
Amenities Available Jog/Walk Path, Pool - Outdoor, Tennis Courts
Water Access N
Accessibility None
Porch Deck(s), Porch(es)
Attached Garage 1
Total Parking Spaces 1
Garage Y
Building
Story 3
Foundation Slab
Sewer Public Sewer
Water Public
Architectural Style Colonial
Level or Stories 3
Additional Building Above Grade, Below Grade
New Construction N
Schools
Elementary Schools Fairfax Villa
Middle Schools Frost
High Schools Woodson
School District Fairfax County Public Schools
Others
Pets Allowed Y
HOA Fee Include Common Area Maintenance,Pool(s),Snow Removal,Trash
Senior Community No
Tax ID 0562 11A40074
Ownership Fee Simple
SqFt Source Assessor
Special Listing Condition Standard
Pets Allowed Case by Case Basis
Read Less

Bought with Diep H Le • Samson Properties





