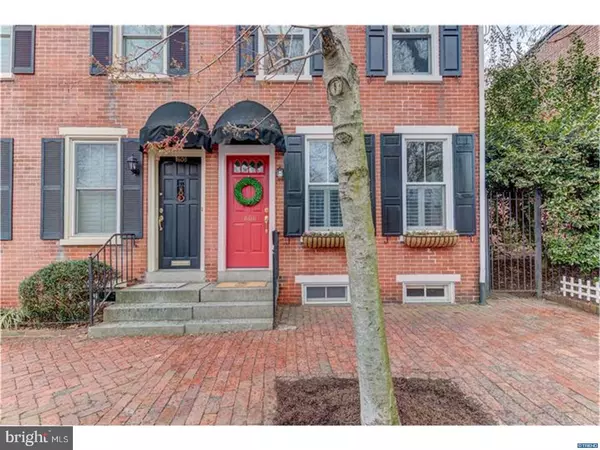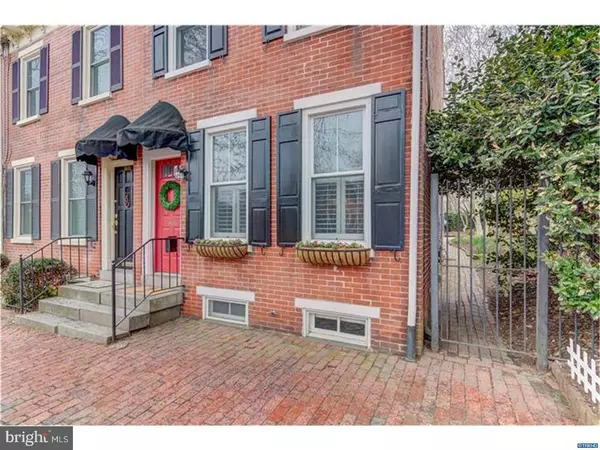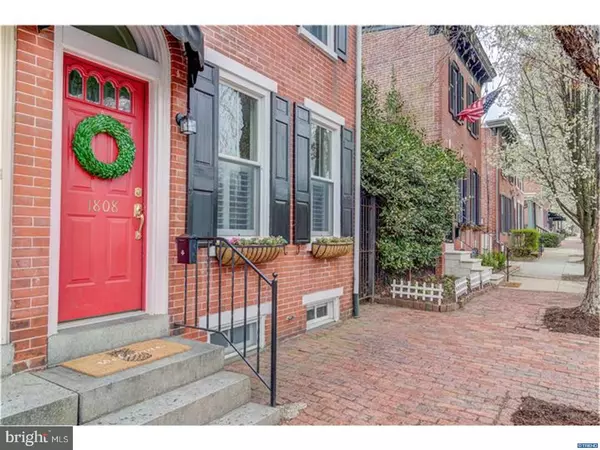For more information regarding the value of a property, please contact us for a free consultation.
1808 LOVERING AVE Wilmington, DE 19806
Want to know what your home might be worth? Contact us for a FREE valuation!

Our team is ready to help you sell your home for the highest possible price ASAP
Key Details
Sold Price $344,800
Property Type Single Family Home
Sub Type Twin/Semi-Detached
Listing Status Sold
Purchase Type For Sale
Square Footage 1,656 sqft
Price per Sqft $208
Subdivision None Available
MLS Listing ID 1000418438
Sold Date 06/20/18
Style Colonial
Bedrooms 3
Full Baths 2
HOA Y/N N
Abv Grd Liv Area 1,656
Originating Board TREND
Year Built 1925
Annual Tax Amount $2,965
Tax Year 2017
Lot Size 2,614 Sqft
Acres 0.06
Lot Dimensions 32X90
Property Description
Welcome to 1808 and 1810 Lovering Avenue situated on a tree lined street, location and old world charm abound in this 3 BR, 2 bath updated end unit townhouse with beautifully landscaped rear and side gardens. Stately brick architecture, 9 ft ceiling, original hardwood floors, newer windows, new AC and furnace, updated kitchen and baths, new washer, dryer and dishwasher create classic appeal with modern amenities. Enter into a vestibule and oversize living room with space for 2 seating areas and large closet. A spacious light filled dining room opens to an updated eat-in kitchen w/granite countertops and stainless appliances. A french door w/transom affords views of the tranquil patio and gardens bringing the outside in. The 2nd floor features a master suite with his and her closets and updated full bath, 2nd full bath with clawfoot tub and 2 additional bedrooms. The lovely and private side and rear gardens are perfect for entertaining. This home provides prime walkability and convenience to Rockford Park, Trolley Square, Delaware Art Museum, Alapocas trails and Routes 95 and 202.
Location
State DE
County New Castle
Area Wilmington (30906)
Zoning 26R-3
Rooms
Other Rooms Living Room, Dining Room, Primary Bedroom, Bedroom 2, Kitchen, Bedroom 1, Attic
Basement Full, Unfinished
Interior
Interior Features Primary Bath(s), Kitchen - Island, Kitchen - Eat-In
Hot Water Natural Gas
Heating Gas, Forced Air
Cooling Central A/C
Flooring Wood, Fully Carpeted, Tile/Brick
Equipment Cooktop, Oven - Self Cleaning, Dishwasher, Disposal
Fireplace N
Window Features Energy Efficient,Replacement
Appliance Cooktop, Oven - Self Cleaning, Dishwasher, Disposal
Heat Source Natural Gas
Laundry Lower Floor
Exterior
Exterior Feature Patio(s)
Fence Other
Water Access N
Roof Type Flat
Accessibility None
Porch Patio(s)
Garage N
Building
Lot Description Rear Yard, SideYard(s)
Story 2
Foundation Brick/Mortar
Sewer Public Sewer
Water Public
Architectural Style Colonial
Level or Stories 2
Additional Building Above Grade
Structure Type 9'+ Ceilings
New Construction N
Schools
School District Red Clay Consolidated
Others
Senior Community No
Tax ID 26-013.20-124/26-013.20-125
Ownership Fee Simple
Acceptable Financing Conventional, VA, FHA 203(b)
Listing Terms Conventional, VA, FHA 203(b)
Financing Conventional,VA,FHA 203(b)
Read Less

Bought with Paul S Enderle • Long & Foster Real Estate, Inc.





