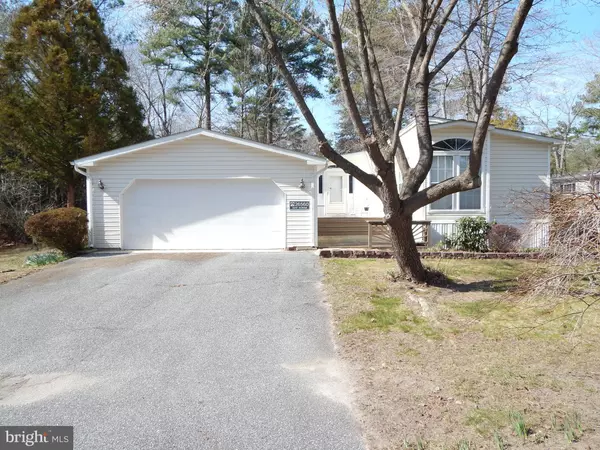For more information regarding the value of a property, please contact us for a free consultation.
26560 OUTRIGGER CV Millsboro, DE 19966
Want to know what your home might be worth? Contact us for a FREE valuation!

Our team is ready to help you sell your home for the highest possible price ASAP
Key Details
Sold Price $138,000
Property Type Manufactured Home
Sub Type Manufactured
Listing Status Sold
Purchase Type For Sale
Square Footage 1,500 sqft
Price per Sqft $92
Subdivision Potnets Lakeside
MLS Listing ID DESU2017112
Sold Date 05/03/22
Style Modular/Pre-Fabricated
Bedrooms 2
Full Baths 2
HOA Y/N N
Abv Grd Liv Area 1,500
Originating Board BRIGHT
Land Lease Amount 9900.0
Land Lease Frequency Annually
Year Built 1992
Annual Tax Amount $299
Property Description
Have you been looking for a weekend getaway, seasonal, or year round home in the amenity rich communities of PotNets? Wait over! This 2 Bedroom and 2 Bath home with a Garage is located in PotNets Lakeside Community. This home offers a split floor plan a Bonus Room and Enclosed Sun Room. A Primary Bedroom with private bathroom with large upgraded shower and a walk-in closet, a second bedroom that fits a king size bed, eat-in kitchen with island electric cooktop and sink, and plenty of cabinet storage. Enjoy entertaining or relaxing in the living room while closing the french doors for privacy, Roof was replaced in 2016 and Heating and A/C unit have been upgraded from original units. Enjoy outdoor entertainment with lots of outdoor decking just needs some TLC. It is located in a community with access to may amenities including a community center, walking and golf cart paths, private beaches, outdoor swimming pools, tennis courts, basketball courts, boat slips, boat ramps, playgrounds, seasonal restaurants, and more. Outlet shopping, Delaware Beaches, and Restaurants are nearby. Community application required for residency and land rent applies. Property be Sold As Is and is an Estate Sale. A MUST SEE!
Location
State DE
County Sussex
Area Indian River Hundred (31008)
Zoning RESIDENTIAL
Rooms
Other Rooms Living Room, Kitchen, Sun/Florida Room, Bonus Room
Main Level Bedrooms 2
Interior
Interior Features Kitchen - Island, Ceiling Fan(s), Skylight(s), Carpet, Combination Kitchen/Dining, Walk-in Closet(s), Window Treatments
Hot Water Electric
Heating Forced Air, Heat Pump(s)
Cooling Central A/C
Flooring Carpet, Vinyl
Equipment Dishwasher, Dryer - Electric, Refrigerator, Microwave, Washer, Oven - Wall, Cooktop, Water Heater
Fireplace N
Window Features Screens
Appliance Dishwasher, Dryer - Electric, Refrigerator, Microwave, Washer, Oven - Wall, Cooktop, Water Heater
Heat Source Electric
Exterior
Exterior Feature Deck(s)
Parking Features Garage Door Opener
Garage Spaces 4.0
Fence Partially
Amenities Available Bike Trail, Jog/Walk Path, Pool - Outdoor, Swimming Pool, Baseball Field, Basketball Courts, Beach, Boat Dock/Slip, Boat Ramp, Community Center, Lake, Pier/Dock, Security, Tennis Courts, Tot Lots/Playground, Water/Lake Privileges
Water Access N
Roof Type Shingle
Accessibility 2+ Access Exits
Porch Deck(s)
Total Parking Spaces 4
Garage Y
Building
Lot Description Landscaping, SideYard(s)
Story 1
Foundation Pillar/Post/Pier
Sewer Public Sewer
Water Public
Architectural Style Modular/Pre-Fabricated
Level or Stories 1
Additional Building Above Grade
Structure Type Vaulted Ceilings
New Construction N
Schools
Elementary Schools Long Neck
Middle Schools Millsboro
High Schools Sussex Central
School District Indian River
Others
Pets Allowed Y
Senior Community No
Tax ID 234-29.00-254.00-41960
Ownership Land Lease
SqFt Source Estimated
Acceptable Financing Cash, Conventional
Listing Terms Cash, Conventional
Financing Cash,Conventional
Special Listing Condition Standard
Pets Allowed Cats OK, Dogs OK
Read Less

Bought with Sterling Townsend • Coldwell Banker Realty





