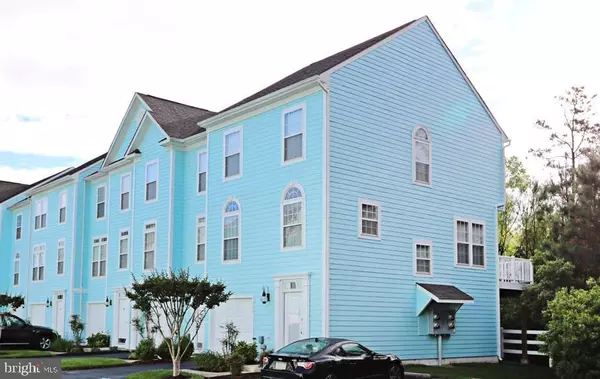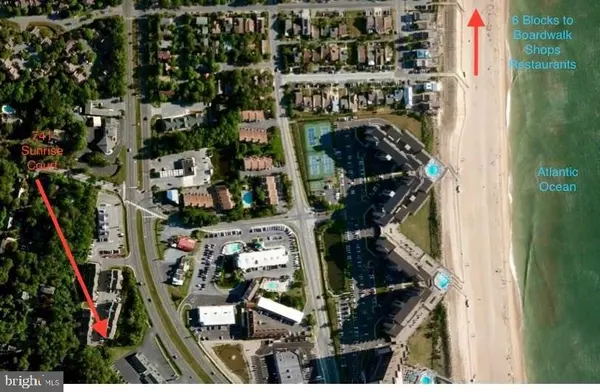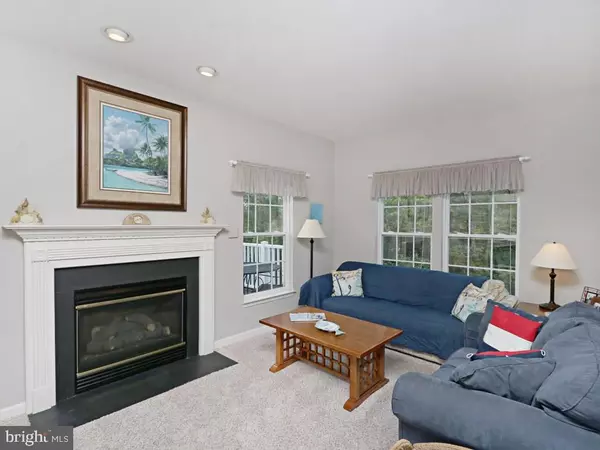For more information regarding the value of a property, please contact us for a free consultation.
741 SUNRISE CT #17 Bethany Beach, DE 19930
Want to know what your home might be worth? Contact us for a FREE valuation!

Our team is ready to help you sell your home for the highest possible price ASAP
Key Details
Sold Price $365,000
Property Type Townhouse
Sub Type End of Row/Townhouse
Listing Status Sold
Purchase Type For Sale
Square Footage 2,000 sqft
Price per Sqft $182
Subdivision Bethany Shores
MLS Listing ID 1001029940
Sold Date 10/12/17
Style Other
Bedrooms 4
Full Baths 3
Half Baths 1
Condo Fees $2,980
HOA Y/N N
Abv Grd Liv Area 2,000
Originating Board SCAOR
Year Built 2003
Property Description
Cheery End Unit just steps to the sand in Bethany's best-kept secret of Bethany Shores! You will love having 4 Bedrooms and 3 1/2 Baths, in such a great location! Easy walk to the beach, bike or stroll to town, and great restaurants/shops are a quick walk away! Large rear deck surrounded by trees. End Unit offers natural light and privacy. Gas Fireplace and custom built-in shelving in the living room. Plus a 1-car garage! Great spot for summertime or year round residence! Beautifully-maintained, turn-key, sold fully furnished. Low HOA fees and no town taxes!
Location
State DE
County Sussex
Area Baltimore Hundred (31001)
Interior
Interior Features Kitchen - Eat-In, Combination Kitchen/Dining, Entry Level Bedroom, Window Treatments
Hot Water Electric
Heating Heat Pump(s)
Cooling Central A/C, Heat Pump(s)
Flooring Carpet, Laminated
Fireplaces Number 1
Fireplaces Type Gas/Propane
Equipment Dishwasher, Disposal, Dryer - Electric, Exhaust Fan, Microwave, Oven/Range - Electric, Refrigerator, Washer, Water Heater
Furnishings Yes
Fireplace Y
Appliance Dishwasher, Disposal, Dryer - Electric, Exhaust Fan, Microwave, Oven/Range - Electric, Refrigerator, Washer, Water Heater
Exterior
Exterior Feature Deck(s)
Parking Features Garage Door Opener
Garage Spaces 2.0
Water Access N
Roof Type Architectural Shingle
Porch Deck(s)
Total Parking Spaces 2
Garage Y
Building
Story 3
Foundation Slab
Sewer Public Sewer
Water Private
Architectural Style Other
Level or Stories 3+
Additional Building Above Grade
New Construction N
Schools
School District Indian River
Others
Tax ID 134-17.11-35.00-17
Ownership Fee Simple
SqFt Source Estimated
Acceptable Financing Cash, Conventional
Listing Terms Cash, Conventional
Financing Cash,Conventional
Read Less

Bought with MARY JO H. TIMMONS • Berkshire Hathaway HomeServices PenFed Realty





