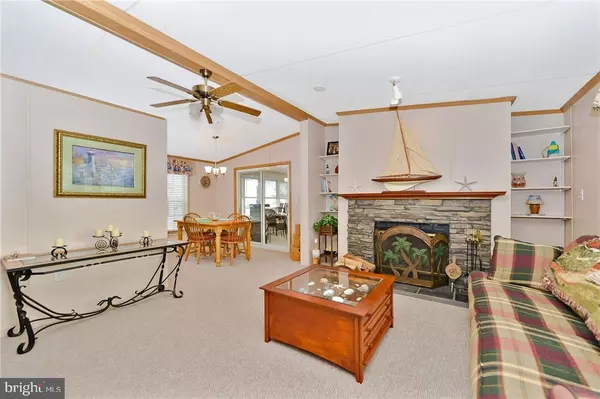For more information regarding the value of a property, please contact us for a free consultation.
37409 PURPLE MARTIN CT #236 Selbyville, DE 19975
Want to know what your home might be worth? Contact us for a FREE valuation!

Our team is ready to help you sell your home for the highest possible price ASAP
Key Details
Sold Price $104,000
Property Type Manufactured Home
Sub Type Manufactured
Listing Status Sold
Purchase Type For Sale
Square Footage 1,200 sqft
Price per Sqft $86
Subdivision Shady Park
MLS Listing ID 1001025224
Sold Date 11/03/17
Style Other
Bedrooms 3
Full Baths 2
HOA Y/N N
Abv Grd Liv Area 1,200
Originating Board SCAOR
Year Built 1995
Property Description
Step inside to find fresh paint and new carpet throughout with an open floor plan, spacious living area with wood-burning fireplace and built-in shelving, an open kitchen with newer refrigerator and adjoining dining area, and a very large enclosed porch with views of Dirickson Creek, perfect for enjoying your morning coffee and entertaining. The master suite offers plenty of space with a full en-suite bath, boasting a soaking tub, double vanity, and walk-in shower. Two spacious bedrooms and full bath with skylight offer great natural light and plenty of room for guests. Recent upgrades include new furnace in 2015 and new roof in 2010. Located on a cul-de-sac and backing to a private area means you have peace and tranquility. Walk to the water and launch kayaks and paddle boards, and enjoy grilling on your back patio. Store your beach goods in the large storage shed. All of this located just 3.5 miles from the beach, shopping, restaurants, movie theater, golf courses, and more.
Location
State DE
County Sussex
Area Baltimore Hundred (31001)
Interior
Interior Features Kitchen - Galley, Combination Kitchen/Dining, Entry Level Bedroom, Ceiling Fan(s), Skylight(s), Window Treatments
Hot Water Electric
Heating Wood Burn Stove, Forced Air, Propane
Cooling Central A/C
Flooring Carpet, Vinyl
Fireplaces Number 1
Fireplaces Type Wood
Equipment Disposal, Dryer - Electric, Exhaust Fan, Microwave, Oven/Range - Gas, Refrigerator, Washer, Water Heater
Furnishings Yes
Fireplace Y
Window Features Screens
Appliance Disposal, Dryer - Electric, Exhaust Fan, Microwave, Oven/Range - Gas, Refrigerator, Washer, Water Heater
Heat Source Bottled Gas/Propane
Exterior
Exterior Feature Patio(s), Porch(es), Enclosed
Water Access N
View River, Creek/Stream
Roof Type Architectural Shingle
Porch Patio(s), Porch(es), Enclosed
Garage N
Building
Lot Description Cleared, Cul-de-sac
Story 1
Foundation Other
Sewer Public Sewer
Water Public
Architectural Style Other
Level or Stories 1
Additional Building Above Grade
New Construction N
Schools
School District Indian River
Others
Tax ID 533-12.00-92.02-44757
Ownership Leasehold
SqFt Source Estimated
Acceptable Financing Cash
Listing Terms Cash
Financing Cash
Read Less

Bought with RHONDA FRICK • Long & Foster Real Estate, Inc.





