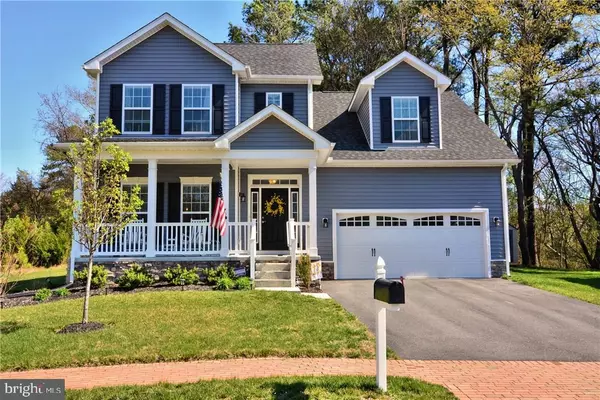For more information regarding the value of a property, please contact us for a free consultation.
305 VALLEY RD Milton, DE 19968
Want to know what your home might be worth? Contact us for a FREE valuation!

Our team is ready to help you sell your home for the highest possible price ASAP
Key Details
Sold Price $355,000
Property Type Single Family Home
Sub Type Detached
Listing Status Sold
Purchase Type For Sale
Square Footage 2,092 sqft
Price per Sqft $169
Subdivision Preserve On The Broadkill
MLS Listing ID 1001028192
Sold Date 08/02/17
Style Colonial
Bedrooms 4
Full Baths 2
Half Baths 1
HOA Y/N N
Abv Grd Liv Area 2,092
Originating Board SCAOR
Year Built 2014
Annual Tax Amount $1,918
Lot Size 8,712 Sqft
Acres 0.2
Property Description
IN-TOWN LIVING AT ITS BEST! This 4 bedroom, 2.5 bath home offers a perfect escape from the ordinary. The first-floor provides an open concept, vaulted ceilings, and a master bedroom with an en suite bathroom. The kitchen overlooks a great room and comes complete with stainless steel appliances and granite countertops. The two-story home backs up to trees, creating a private atmosphere to sit and relax on the screened-in porch. Enjoy your coffee on the peaceful back deck or create memories by entertaining with your grill! Finish the basement for an additional 1400 sq. ft. Listed in the luxury community of Preserves on the Broadkill, you will be a short walk to all of the shops, restaurants, and entertainment that downtown Milton has to offer. Enjoy a walk along the scenic Broadkill River on your way to the local brewery or a seasonal farmer's market. Given the extensive list of upgrades, this home can not be recreated at this price. Check it out today! Owner has DE real estate license.
Location
State DE
County Sussex
Area Broadkill Hundred (31003)
Rooms
Basement Full, Space For Rooms, Sump Pump
Interior
Interior Features Attic, Breakfast Area, Combination Kitchen/Living, Pantry, Entry Level Bedroom, Ceiling Fan(s)
Hot Water Electric
Heating Heat Pump(s), Zoned
Cooling Central A/C, Zoned
Flooring Carpet, Concrete, Laminated, Vinyl
Equipment Dishwasher, Disposal, Dryer - Electric, Exhaust Fan, Icemaker, Refrigerator, Microwave, Oven/Range - Gas, Washer, Water Dispenser, Water Heater
Furnishings No
Fireplace N
Window Features Screens
Appliance Dishwasher, Disposal, Dryer - Electric, Exhaust Fan, Icemaker, Refrigerator, Microwave, Oven/Range - Gas, Washer, Water Dispenser, Water Heater
Exterior
Exterior Feature Deck(s), Porch(es), Screened
Parking Features Garage Door Opener
Water Access N
Roof Type Architectural Shingle
Porch Deck(s), Porch(es), Screened
Garage Y
Building
Lot Description Irregular, Landscaping, Partly Wooded
Story 2
Foundation Concrete Perimeter
Sewer Public Sewer
Water Public
Architectural Style Colonial
Level or Stories 2
Additional Building Above Grade
Structure Type Vaulted Ceilings
New Construction N
Schools
School District Cape Henlopen
Others
Tax ID 235-14.19-190.00
Ownership Fee Simple
SqFt Source Estimated
Security Features Fire Detection System,Security System
Acceptable Financing Cash, Conventional
Listing Terms Cash, Conventional
Financing Cash,Conventional
Read Less

Bought with Lee Ann Wilkinson • Berkshire Hathaway HomeServices PenFed Realty





