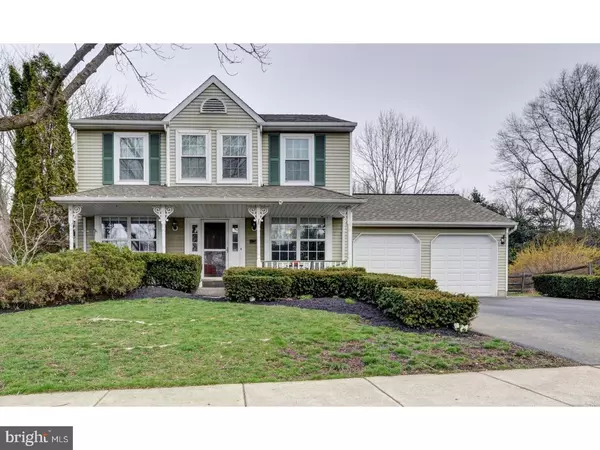For more information regarding the value of a property, please contact us for a free consultation.
518 WALTHAM LN Perkasie, PA 18944
Want to know what your home might be worth? Contact us for a FREE valuation!

Our team is ready to help you sell your home for the highest possible price ASAP
Key Details
Sold Price $332,500
Property Type Single Family Home
Sub Type Detached
Listing Status Sold
Purchase Type For Sale
Square Footage 2,280 sqft
Price per Sqft $145
Subdivision Dorchester
MLS Listing ID 1000389778
Sold Date 06/18/18
Style Colonial
Bedrooms 3
Full Baths 2
Half Baths 1
HOA Fees $10/ann
HOA Y/N Y
Abv Grd Liv Area 2,280
Originating Board TREND
Year Built 1988
Annual Tax Amount $4,899
Tax Year 2018
Lot Size 0.300 Acres
Acres 0.3
Lot Dimensions 54X138
Property Description
This wonderful 3 bedroom, 2.5 bath home with 2 car garage is one of the largest homes in this sought after neighborhood and the only one with a 2 car garage. This home has been lovingly cared for by the current owners. You will encounter a fabulous new kitchen with stainless steel appliances, gas range with double ovens, quartz counter-tops, cabinets galore, and lots of counter space, including a peninsula with room for bar stools. This chef style kitchen opens to the large family room with cathedral ceiling, stone fireplace and newer hardwood flooring. The family room boasts a sliding glass door out to the patio with views looking out over the private backyard. The spacious dining room has newer bamboo wood flooring and a bay window allowing for lots of natural light. The private office/study also has a bay window, and can be a guest room. You will find a Murphy bed that is behind/built-into the bookcases on the wall. A half bath and laundry room complete the first floor. Upstairs are three bedrooms and 2 full baths. The master suite offers a nicely sized bedroom with walk-in closet and a private master bath. The second bedroom is generously sized and offers 2 closets. Bedroom three finishes off the 2nd floor along with the full hall bath with linen closet. The finished basement expands the living space of this home. This area can be a great second family room, man cave/entertaining area and has a large coat/storage closet and separate storage area. Don't miss out on this great opportunity, conveniently located near shopping, commuter routes, local parks and lakes.
Location
State PA
County Bucks
Area Perkasie Boro (10133)
Zoning R1B
Rooms
Other Rooms Living Room, Dining Room, Primary Bedroom, Bedroom 2, Kitchen, Family Room, Bedroom 1, Laundry, Attic
Basement Full, Fully Finished
Interior
Interior Features Primary Bath(s), Kitchen - Island, Butlers Pantry, Ceiling Fan(s), Kitchen - Eat-In
Hot Water Natural Gas
Heating Gas
Cooling Central A/C
Flooring Wood, Fully Carpeted, Tile/Brick
Fireplaces Number 1
Fireplaces Type Stone
Equipment Oven - Double, Dishwasher, Disposal, Built-In Microwave
Fireplace Y
Window Features Bay/Bow
Appliance Oven - Double, Dishwasher, Disposal, Built-In Microwave
Heat Source Natural Gas
Laundry Main Floor
Exterior
Exterior Feature Patio(s)
Garage Spaces 5.0
Fence Other
Utilities Available Cable TV
Water Access N
Roof Type Pitched,Shingle
Accessibility None
Porch Patio(s)
Attached Garage 2
Total Parking Spaces 5
Garage Y
Building
Lot Description Level, Open
Story 2
Sewer Public Sewer
Water Public
Architectural Style Colonial
Level or Stories 2
Additional Building Above Grade
New Construction N
Schools
Elementary Schools Patricia A Guth
Middle Schools Pennridge North
High Schools Pennridge
School District Pennridge
Others
HOA Fee Include Common Area Maintenance
Senior Community No
Tax ID 33-011-084
Ownership Fee Simple
Read Less

Bought with Scott C Funk • Keller Williams Real Estate-Montgomeryville





