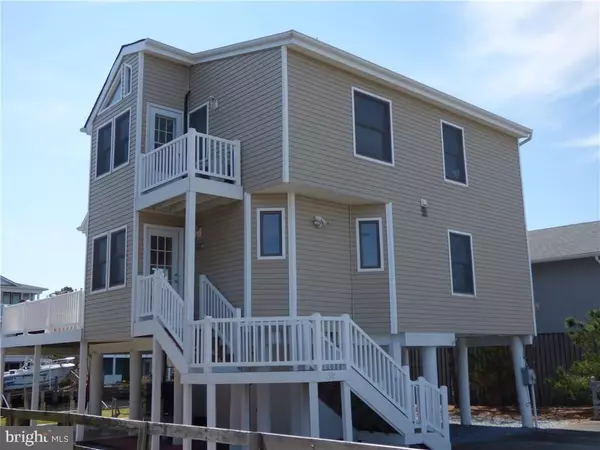For more information regarding the value of a property, please contact us for a free consultation.
130 LAYTON DR South Bethany, DE 19930
Want to know what your home might be worth? Contact us for a FREE valuation!

Our team is ready to help you sell your home for the highest possible price ASAP
Key Details
Sold Price $590,000
Property Type Single Family Home
Sub Type Detached
Listing Status Sold
Purchase Type For Sale
Square Footage 1,438 sqft
Price per Sqft $410
Subdivision None Available
MLS Listing ID 1001210174
Sold Date 07/11/16
Style Salt Box,Coastal
Bedrooms 3
Full Baths 2
Half Baths 1
HOA Y/N N
Abv Grd Liv Area 1,438
Originating Board SCAOR
Year Built 1985
Annual Tax Amount $1,613
Lot Size 5,000 Sqft
Acres 0.11
Lot Dimensions 50x100
Property Description
Waterfront and walk to the Beach: Beautiful 3 bedroom, 2.5 bath home with remodel completed within last five years. Open great room with fireplace, vaulted ceiling, opening to screen porch and spacious deck overlooking waterway with southern exposure. Kitchen with breakfast bar, granite and stainless appliances, Master suite on main floor, guest rooms with loft area and upper level deck with just fabulous views all on top floor, storage and ground level deck with outside shower. Tons of parking for summer guests, boat dock and ski jet lift, spacious yard and short stroll to beach with traffic light for ease of crossing to beach or spend your day boating. Turn the key and be ready for your summertime. Sold furnished with minor exclusions.
Location
State DE
County Sussex
Area Baltimore Hundred (31001)
Rooms
Other Rooms Primary Bedroom, Kitchen, Great Room, Loft, Additional Bedroom
Interior
Interior Features Attic, Breakfast Area, Pantry, Entry Level Bedroom, Ceiling Fan(s), Skylight(s), Window Treatments
Hot Water Electric
Heating Wood Burn Stove, Heat Pump(s), Zoned
Cooling Heat Pump(s), Zoned
Flooring Carpet, Tile/Brick
Fireplaces Number 1
Fireplaces Type Wood
Equipment Dishwasher, Disposal, Icemaker, Refrigerator, Microwave, Oven/Range - Electric, Washer/Dryer Stacked, Water Heater
Furnishings Yes
Fireplace Y
Window Features Screens
Appliance Dishwasher, Disposal, Icemaker, Refrigerator, Microwave, Oven/Range - Electric, Washer/Dryer Stacked, Water Heater
Exterior
Exterior Feature Balcony, Deck(s), Patio(s), Porch(es), Screened
Parking Features Covered Parking
Water Access Y
View Canal
Roof Type Architectural Shingle
Porch Balcony, Deck(s), Patio(s), Porch(es), Screened
Road Frontage Public
Garage N
Building
Lot Description Bulkheaded, Cleared
Story 2
Foundation Pilings
Sewer Public Sewer
Water Public
Architectural Style Salt Box, Coastal
Level or Stories 2
Additional Building Above Grade
Structure Type Vaulted Ceilings
New Construction N
Schools
School District Indian River
Others
Tax ID 134-17.20-126.01
Ownership Fee Simple
SqFt Source Estimated
Acceptable Financing Cash, Conventional
Listing Terms Cash, Conventional
Financing Cash,Conventional
Read Less

Bought with J. Michael Arant • RE/MAX Associates





