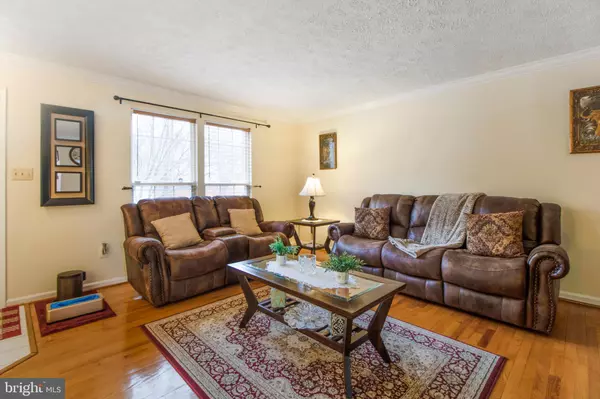For more information regarding the value of a property, please contact us for a free consultation.
14 CROSS TIE CT Gaithersburg, MD 20879
Want to know what your home might be worth? Contact us for a FREE valuation!

Our team is ready to help you sell your home for the highest possible price ASAP
Key Details
Sold Price $425,000
Property Type Townhouse
Sub Type Interior Row/Townhouse
Listing Status Sold
Purchase Type For Sale
Square Footage 1,820 sqft
Price per Sqft $233
Subdivision Montgomery Meadows
MLS Listing ID MDMC2040036
Sold Date 04/15/22
Style Colonial
Bedrooms 3
Full Baths 2
Half Baths 2
HOA Fees $85/mo
HOA Y/N Y
Abv Grd Liv Area 1,320
Originating Board BRIGHT
Year Built 1991
Annual Tax Amount $4,203
Tax Year 2022
Lot Size 2,200 Sqft
Acres 0.05
Property Description
***OPEN HOUSE SUNDAY MARCH 13 12-2PM***Beautiful and well-maintained 3 level townhouse with 3 bedrooms, 2 full and 2 half baths in a desirable Montgomery Meadows community with a swimming pool, tennis court, playground... Main level has hardwood floors, kitchen with granite countertops, custom cherry cabinets and stainless-steel appliances. Walkout basement with a half bathroom and a very spacious open area. Oversized rear deck and fenced-in backyard. Roof has been replaced in 2018. 2 assigned parking spaces. Low HOA fee $85. Close to Rt. 355, I-270 with the new easy access Watkins Mill Rd exit 12. Just minutes away from all amenities such as Costco, Sam's Club, Spectrum town Center, grocery stores, restaurants, entertainment, parks. Shady Grove metro and Milestone Shopping Center.
Location
State MD
County Montgomery
Zoning R18
Rooms
Basement Full, Fully Finished, Outside Entrance, Rear Entrance, Walkout Level, Connecting Stairway
Interior
Interior Features Kitchen - Gourmet, Kitchen - Country, Kitchen - Table Space, Breakfast Area, Primary Bath(s), Upgraded Countertops, Ceiling Fan(s), Crown Moldings, Dining Area, Floor Plan - Traditional
Hot Water Natural Gas
Heating Forced Air
Cooling Central A/C
Fireplaces Number 1
Fireplaces Type Screen
Equipment Dishwasher, Disposal, Dryer, Microwave, Oven/Range - Gas, Refrigerator, Washer
Fireplace Y
Appliance Dishwasher, Disposal, Dryer, Microwave, Oven/Range - Gas, Refrigerator, Washer
Heat Source Natural Gas
Exterior
Exterior Feature Deck(s), Patio(s)
Parking On Site 2
Fence Fully, Rear
Amenities Available Pool - Outdoor, Tennis Courts, Tot Lots/Playground
Water Access N
Accessibility Other
Porch Deck(s), Patio(s)
Garage N
Building
Lot Description Cul-de-sac
Story 3
Foundation Block
Sewer Public Sewer
Water Public
Architectural Style Colonial
Level or Stories 3
Additional Building Above Grade, Below Grade
New Construction N
Schools
School District Montgomery County Public Schools
Others
HOA Fee Include Common Area Maintenance,Management,Parking Fee,Pool(s),Recreation Facility,Snow Removal,Trash
Senior Community No
Tax ID 160902653368
Ownership Fee Simple
SqFt Source Assessor
Acceptable Financing Cash, Conventional, FHA, VA
Listing Terms Cash, Conventional, FHA, VA
Financing Cash,Conventional,FHA,VA
Special Listing Condition Standard
Read Less

Bought with Alexander R Saenger • Keller Williams Capital Properties





