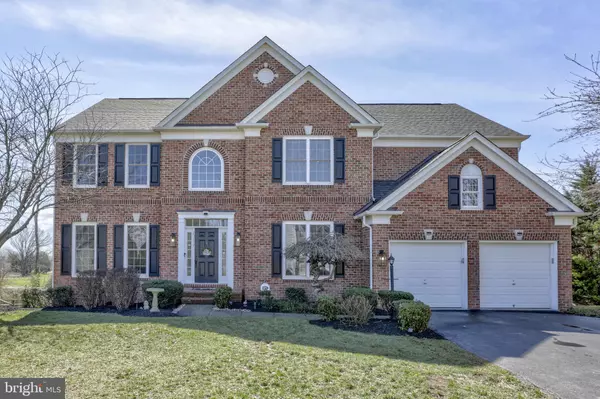For more information regarding the value of a property, please contact us for a free consultation.
25779 RAWLEY SPRINGS DR Chantilly, VA 20152
Want to know what your home might be worth? Contact us for a FREE valuation!

Our team is ready to help you sell your home for the highest possible price ASAP
Key Details
Sold Price $1,250,000
Property Type Single Family Home
Sub Type Detached
Listing Status Sold
Purchase Type For Sale
Square Footage 5,694 sqft
Price per Sqft $219
Subdivision Ridings At Blue Springs
MLS Listing ID VALO2021858
Sold Date 04/15/22
Style Colonial
Bedrooms 6
Full Baths 4
Half Baths 1
HOA Fees $110/mo
HOA Y/N Y
Abv Grd Liv Area 3,710
Originating Board BRIGHT
Year Built 2005
Annual Tax Amount $9,092
Tax Year 2021
Lot Size 10,454 Sqft
Acres 0.24
Property Description
"Pulte Life Science Construction" Briarwood II Model with almost 6,000 Sq Ft Home in the heart of Chantilly. Total: 6 Bedrooms, 4 Full and 1 Half Baths and a 2 Car Garage! Huge Deck with Trex, Invisible Fence, Backs to Trees for Private Outdoor Living, Fully finished Walkout basement, County approved Kitchen in the basement, Dedicated Washing Machine/Dryer in basement along with Main level Washer/Dryer. The Main House features a total of 6 Bedrooms, 4 full and 1 half baths. The Gorgeous Open Floor Plan has an inviting Foyer, 2 Story Family Room, Living Room, Dining Room, Private Office, Sunroom off the Kitchen, Powder Room and Mudroom on Main. The Sunroom leads to the Large Trex Deck in Rear. The Upper Level has 4 Large Bedrooms and 3.5 Baths. The finished Lower Level has 2 Bedrooms, Gym room, Gaming Area, Large Rec Area with Walk Out Amenity rich area! . Offers due before
03/28/2022.
Location
State VA
County Loudoun
Zoning R4
Rooms
Other Rooms Living Room, Dining Room, Primary Bedroom, Bedroom 2, Bedroom 3, Kitchen, Family Room, Den, Breakfast Room, Bedroom 1, Sun/Florida Room, Exercise Room, Laundry, Office, Media Room, Full Bath, Additional Bedroom
Basement Fully Finished, Side Entrance, Space For Rooms, Sump Pump, Walkout Level, Windows
Interior
Hot Water 60+ Gallon Tank
Heating Heat Pump(s), Energy Star Heating System
Cooling Central A/C, Ceiling Fan(s), Energy Star Cooling System
Fireplaces Number 1
Equipment Built-In Microwave, Cooktop - Down Draft, Dishwasher, Dryer - Electric, Energy Efficient Appliances, Oven - Double, Refrigerator, Stainless Steel Appliances, Washer, Water Heater
Furnishings Partially
Fireplace Y
Appliance Built-In Microwave, Cooktop - Down Draft, Dishwasher, Dryer - Electric, Energy Efficient Appliances, Oven - Double, Refrigerator, Stainless Steel Appliances, Washer, Water Heater
Heat Source Natural Gas
Laundry Has Laundry, Main Floor, Basement, Lower Floor
Exterior
Parking Features Garage - Front Entry, Garage Door Opener
Garage Spaces 2.0
Water Access N
Accessibility Other
Attached Garage 2
Total Parking Spaces 2
Garage Y
Building
Story 3
Foundation Concrete Perimeter
Sewer Public Septic
Water Public
Architectural Style Colonial
Level or Stories 3
Additional Building Above Grade, Below Grade
New Construction N
Schools
Elementary Schools Cardinal Ridge
Middle Schools J. Michael Lunsford
High Schools Freedom
School District Loudoun County Public Schools
Others
Pets Allowed N
Senior Community No
Tax ID 098269640000
Ownership Fee Simple
SqFt Source Assessor
Horse Property N
Special Listing Condition Standard
Read Less

Bought with Melanie J. Khoury • KW Metro Center





