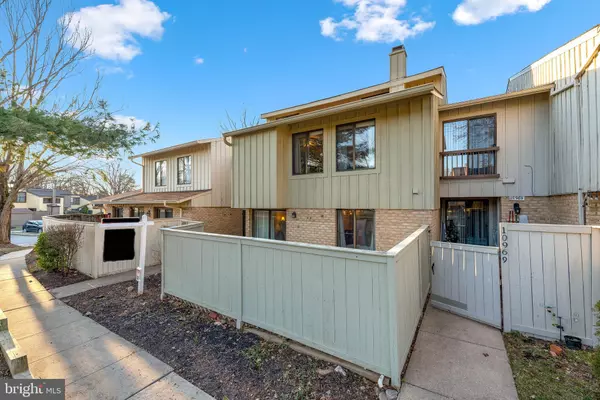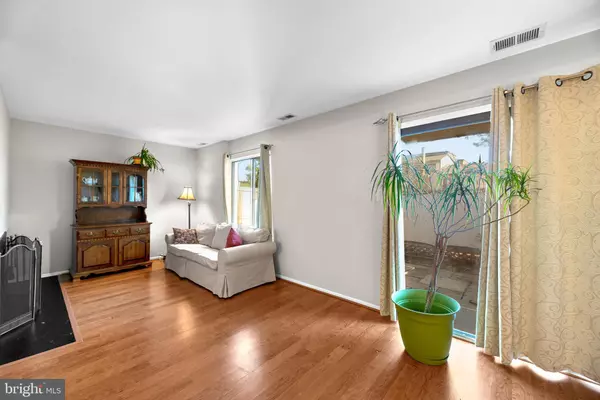For more information regarding the value of a property, please contact us for a free consultation.
10971 TROTTING RIDGE WAY #12 Columbia, MD 21044
Want to know what your home might be worth? Contact us for a FREE valuation!

Our team is ready to help you sell your home for the highest possible price ASAP
Key Details
Sold Price $352,500
Property Type Condo
Sub Type Condo/Co-op
Listing Status Sold
Purchase Type For Sale
Square Footage 2,544 sqft
Price per Sqft $138
Subdivision Clarys Forest
MLS Listing ID MDHW2011370
Sold Date 04/14/22
Style Colonial
Bedrooms 4
Full Baths 2
Half Baths 1
Condo Fees $189/mo
HOA Y/N N
Abv Grd Liv Area 2,044
Originating Board BRIGHT
Year Built 1978
Annual Tax Amount $4,030
Tax Year 2021
Property Description
Totally upgraded townhome in Clary's Forest is waiting for you to move in and create new memories! Freshly painted interiors welcome you to this home featuring a private enclosed patio, upgraded flooring, new light fixtures, and a kitchen displaying new granite counters, updated stainless steel appliances including new refrigerator, oven, and microwave, refreshed cabinetry, and a breakfast nook with slider access to the patio. Completing the main level is a dining room, a living room with a wood burning fireplace, and a walkout to the rear patio with a privacy fence. The owner's suite presents a walk-in closet and an updated bathroom with new dual sink vanity, new faucets, mirrors, and lighting. An upper level loft shows a vaulted ceiling and a built-in desk system. Additional space is found in the lower level hosting the family room, new LVT flooring, and extra storage. Welcome home!
Location
State MD
County Howard
Zoning NT
Rooms
Other Rooms Living Room, Dining Room, Primary Bedroom, Bedroom 2, Bedroom 3, Kitchen, Laundry, Loft, Recreation Room
Basement Full, Fully Finished, Sump Pump
Interior
Interior Features Attic, Ceiling Fan(s), Kitchen - Eat-In, Walk-in Closet(s), Window Treatments, Breakfast Area, Built-Ins, Carpet, Primary Bath(s), Upgraded Countertops
Hot Water Electric
Heating Forced Air, Heat Pump(s)
Cooling Central A/C
Flooring Hardwood
Fireplaces Number 1
Fireplaces Type Wood
Equipment Built-In Microwave, Dishwasher, Disposal, Dryer, Exhaust Fan, Oven - Self Cleaning, Oven/Range - Electric, Stove, Washer, Water Heater
Fireplace Y
Appliance Built-In Microwave, Dishwasher, Disposal, Dryer, Exhaust Fan, Oven - Self Cleaning, Oven/Range - Electric, Stove, Washer, Water Heater
Heat Source Electric
Laundry Main Floor
Exterior
Exterior Feature Patio(s), Enclosed
Fence Rear
Amenities Available Common Grounds, Jog/Walk Path, Pool Mem Avail, Tot Lots/Playground
Water Access N
Accessibility None
Porch Patio(s), Enclosed
Garage N
Building
Story 4
Foundation Other
Sewer Public Sewer
Water Public
Architectural Style Colonial
Level or Stories 4
Additional Building Above Grade, Below Grade
Structure Type Vaulted Ceilings
New Construction N
Schools
Elementary Schools Swansfield
Middle Schools Harper'S Choice
High Schools Wilde Lake
School District Howard County Public School System
Others
Pets Allowed N
HOA Fee Include Common Area Maintenance
Senior Community No
Tax ID 1415054875
Ownership Condominium
Special Listing Condition Standard
Read Less

Bought with Brandon S. Hargreaves • Keller Williams Integrity





