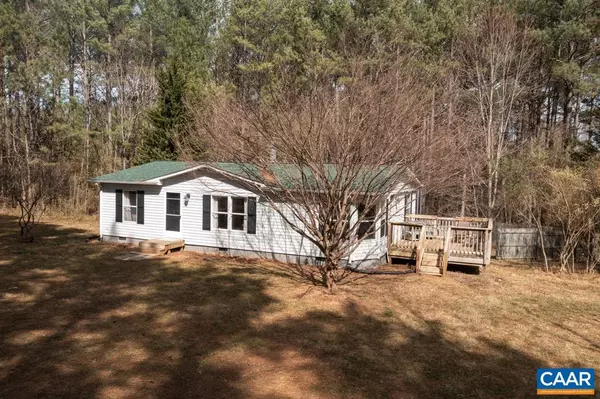For more information regarding the value of a property, please contact us for a free consultation.
218 WILLIAM MONROE TRL Stanardsville, VA 22973
Want to know what your home might be worth? Contact us for a FREE valuation!

Our team is ready to help you sell your home for the highest possible price ASAP
Key Details
Sold Price $215,000
Property Type Manufactured Home
Sub Type Manufactured
Listing Status Sold
Purchase Type For Sale
Square Footage 1,080 sqft
Price per Sqft $199
Subdivision Riverdale
MLS Listing ID 627361
Sold Date 04/14/22
Style Ranch/Rambler,Other
Bedrooms 3
Full Baths 2
Condo Fees $100
HOA Fees $8/ann
HOA Y/N Y
Abv Grd Liv Area 1,080
Originating Board CAAR
Year Built 1997
Annual Tax Amount $1,139
Tax Year 2022
Lot Size 3.680 Acres
Acres 3.68
Property Description
Don't miss this charming and affordable home on 3.68 acres in the private Riverdale neighborhood in Greene County - located 15 minutes from breathtaking views and amazing hikes at the Shenandoah National Park. NEW ROOF installed in 2021! Spacious, screened porch off the Master Bedroom provides a sweet retreat overlooking a private and serene, partially fenced backyard. Inside, tons of natural light stream through the windows, enhanced by an updated kitchen and a cozy floor plan featuring 3 bedrooms, 2 full bathrooms (NEW shower and sink in Master Bathroom, 2021) and a laundry room with newer washer and dryer (2020). Mini split installed in 2020 for extremely low heating and cooling costs. Streaming and high speed internet available!,Cherry Cabinets,Formica Counter,Fireplace in Living Room
Location
State VA
County Greene
Zoning A-1
Rooms
Other Rooms Living Room, Primary Bedroom, Kitchen, Laundry, Primary Bathroom, Full Bath, Additional Bedroom
Main Level Bedrooms 3
Interior
Interior Features Entry Level Bedroom
Heating Steam
Cooling Wall Unit
Flooring Carpet, Hardwood
Fireplaces Number 1
Fireplaces Type Wood
Equipment Dryer, Washer/Dryer Hookups Only, Washer, Dishwasher, Oven/Range - Electric, Microwave, Refrigerator
Fireplace Y
Appliance Dryer, Washer/Dryer Hookups Only, Washer, Dishwasher, Oven/Range - Electric, Microwave, Refrigerator
Heat Source Wood
Exterior
Exterior Feature Deck(s), Patio(s), Porch(es)
Fence Partially
View Garden/Lawn
Roof Type Composite
Accessibility None
Porch Deck(s), Patio(s), Porch(es)
Road Frontage Private
Garage N
Building
Lot Description Partly Wooded, Private, Trees/Wooded
Story 1
Foundation Block
Sewer Septic Exists
Water Well
Architectural Style Ranch/Rambler, Other
Level or Stories 1
Additional Building Above Grade, Below Grade
New Construction N
Schools
Elementary Schools Greene Primary
High Schools William Monroe
School District Greene County Public Schools
Others
HOA Fee Include Road Maintenance
Ownership Other
Special Listing Condition Standard
Read Less

Bought with ASHLEY PALMER • TOWN REALTY





