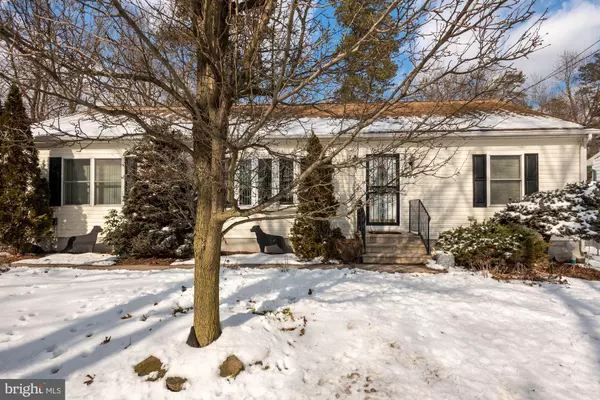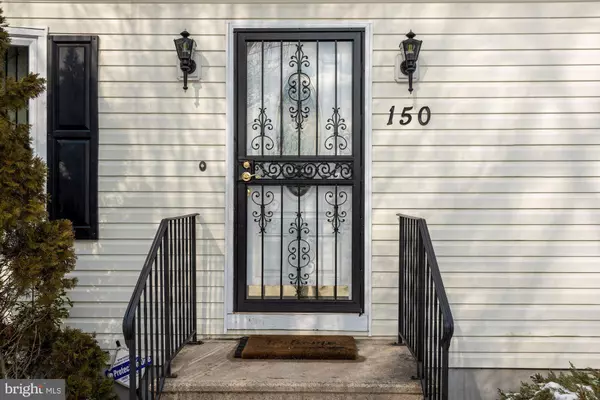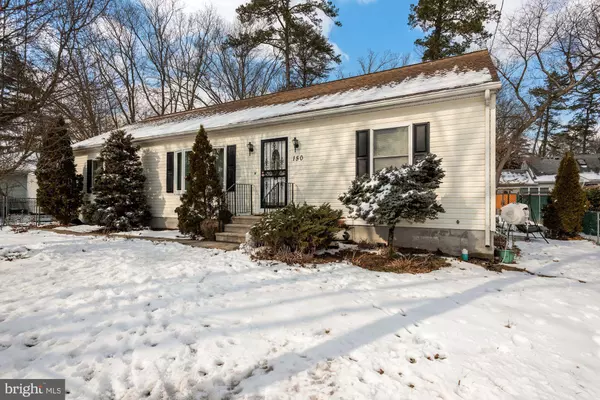For more information regarding the value of a property, please contact us for a free consultation.
150 HARWICH ST Browns Mills, NJ 08015
Want to know what your home might be worth? Contact us for a FREE valuation!

Our team is ready to help you sell your home for the highest possible price ASAP
Key Details
Sold Price $326,000
Property Type Single Family Home
Sub Type Detached
Listing Status Sold
Purchase Type For Sale
Square Footage 2,968 sqft
Price per Sqft $109
Subdivision Browns Mills
MLS Listing ID NJBL2018384
Sold Date 04/01/22
Style Ranch/Rambler
Bedrooms 3
Full Baths 3
HOA Y/N N
Abv Grd Liv Area 1,568
Originating Board BRIGHT
Year Built 2004
Annual Tax Amount $5,693
Tax Year 2020
Lot Size 8,000 Sqft
Acres 0.18
Lot Dimensions 80.00 x 100.00
Property Description
Super Bowl Super House! Custom designed! One owner home! May be one of the best you will see on the market. Great curb appeal with a pretty front door and love the bay window, nice landscaping plus you'll hear running water.... look a Koi Pond! Please come in look at the great flow! The living room can accommodate all your furniture without a crowded feel. It is cozy and private but does open to the dining area! The seller just installed all new wood flooring in living room, dining area, and kitchen. It is so nice to see the continuous flow. The living room has the bay window letting in so much natural light. The dining room can be formal or country. It is accented by sliders that open on to your new deck! The owner did a wonderful job in the kitchen. It is a cooks dream full appliance package. Beautiful oak cabinets with open soffit (great for showing off your favorite collection). Look there is additional cabinets! Counter space is wonderful there is a breakfast bar too and newly installed back splash plus, a double sink with a custom faucet! This home offers a split floor plan! Your master bedroom is your private oasis! First, wait to see how big! Great closet space and then the master bath has all the "I wants"! Jacuzzi, stall shower vanity with great storage! The other bedrooms are on the opposite end of the house, how nice is that. Both are able to accommodate queen beds easily. They share the hall bath! Now get ready to have fun! This lower level is unbelievable wait till you see! Pool table, game areas, custom bar area! Plus, a whole viewing area can accommodate a huge TV, seeing it is the only way to believe it (seller is willing to sell personal items) If you are working from home and need a private spot, we have a Real Home Office! Tons of room and private! The lower level has a nice sitting area to relax curl up with a good book! You will find the laundry room here too. Last but not least a home gym with an outside entrance from the basement! Important details! All Rooms cable ready (master bath too) Wired for a whole house generator (generator will not be included) Public Water, Public Sewer Short walk to the Lake There is even she/he shed with HEAT & AIR!
Location
State NJ
County Burlington
Area Pemberton Twp (20329)
Zoning RESIDENTIAL
Rooms
Other Rooms Living Room, Dining Room, Sitting Room, Bedroom 3, Kitchen, Game Room, Bedroom 1, Exercise Room, Laundry, Office, Bathroom 1, Bathroom 2
Basement Fully Finished, Heated, Outside Entrance, Rear Entrance
Main Level Bedrooms 3
Interior
Interior Features Carpet, Dining Area, Kitchen - Country, Wood Floors
Hot Water Natural Gas
Heating Forced Air
Cooling Central A/C
Flooring Carpet, Laminated, Vinyl
Equipment Built-In Microwave, Dishwasher
Fireplace N
Appliance Built-In Microwave, Dishwasher
Heat Source Natural Gas
Exterior
Water Access N
Accessibility 2+ Access Exits
Garage N
Building
Story 1
Foundation Concrete Perimeter, Block
Sewer Public Sewer
Water Public
Architectural Style Ranch/Rambler
Level or Stories 1
Additional Building Above Grade, Below Grade
Structure Type Dry Wall
New Construction N
Schools
High Schools Pemberton Twp. H.S.
School District Pemberton Township Schools
Others
Pets Allowed Y
Senior Community No
Tax ID 29-00275-00060
Ownership Fee Simple
SqFt Source Estimated
Acceptable Financing Cash, Conventional, FHA, USDA, VA
Horse Property N
Listing Terms Cash, Conventional, FHA, USDA, VA
Financing Cash,Conventional,FHA,USDA,VA
Special Listing Condition Standard
Pets Allowed No Pet Restrictions
Read Less

Bought with Lorin J. Arnold • Century 21 Alliance-Burlington





