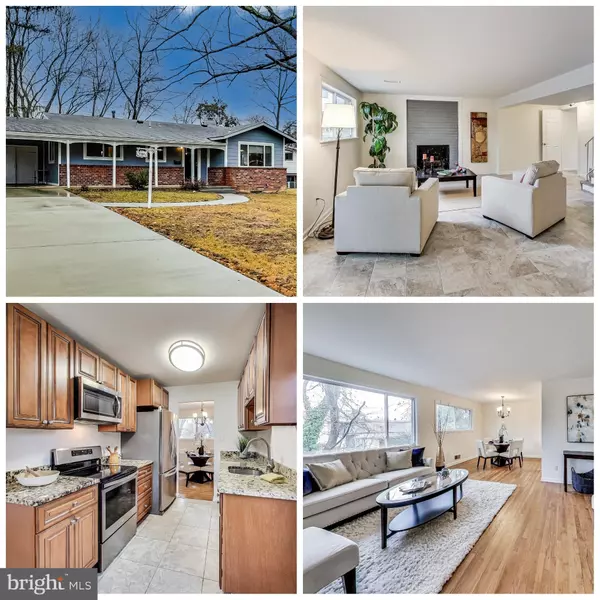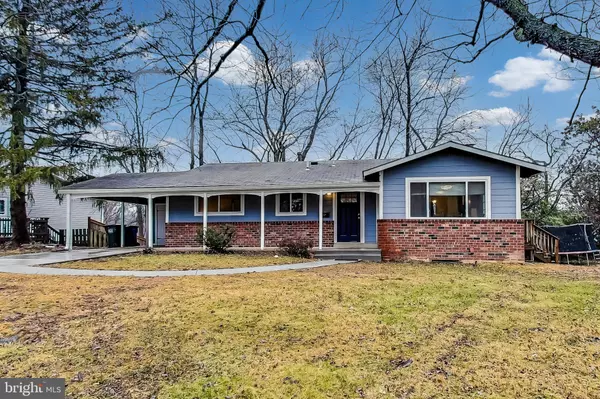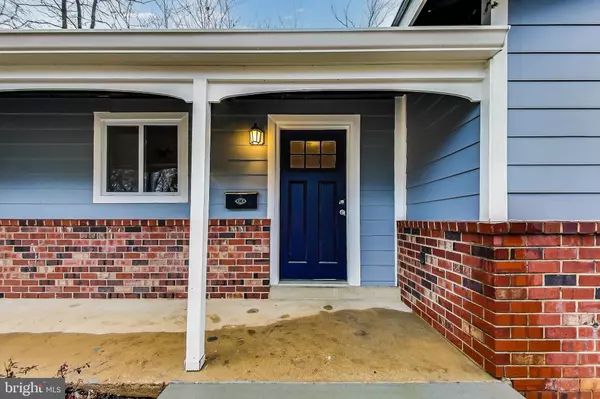For more information regarding the value of a property, please contact us for a free consultation.
7702 BRISTOW DR Annandale, VA 22003
Want to know what your home might be worth? Contact us for a FREE valuation!

Our team is ready to help you sell your home for the highest possible price ASAP
Key Details
Sold Price $680,000
Property Type Single Family Home
Sub Type Detached
Listing Status Sold
Purchase Type For Sale
Square Footage 2,244 sqft
Price per Sqft $303
Subdivision Ravensworth Park
MLS Listing ID VAFX2041558
Sold Date 03/25/22
Style Ranch/Rambler
Bedrooms 4
Full Baths 2
Half Baths 1
HOA Y/N N
Abv Grd Liv Area 1,122
Originating Board BRIGHT
Year Built 1960
Annual Tax Amount $7,058
Tax Year 2022
Lot Size 10,517 Sqft
Acres 0.24
Property Description
Meticulously updated!! This bright and beautiful ranch home features a modern floor plan with many upgrades and updates throughout. This home starts off with a new roof (2022) , new concrete driveway, sidewalk, steps and patio (2022), plus carport with storage closet. Greet your guests and welcome them into the home's cheerful foyer and open concept living and dining rooms. Fresh paint (2021), wood floors, new light fixtures (2021) and tons of natural light invite comfortable everyday living with contemporary style. The galley kitchen is a dream, upgraded with all new cabinetry, gleaming granite countertops and stainless steel appliances that will please the most discerning home cook. A sunny breakfast area adds quality value to the well-thought kitchen layout that offers ample destinations to wine and dine! Plenty of light and a spacious layout are offered in each of the bedrooms, and the primary bedroom also enjoys a beautiful half bath. This primary bathroom, as well as the two full bathrooms are all upgraded including tile, mirrors and light fixtures to sumptuously support your daily routines. Head downstairs to the full basement and take in the abundance of extra space which is finished with beautiful new flooring (2021). The extraordinary features of this lower level include a stunning gray-brick fireplace and walk-out to a huge covered patio with charming backyard that offers privacy and shade with multiple mature trees and lush foliage. This rec room is well suited to serve as a casual, comfortable retreat when entertaining, that along with its natural extension to the outdoors, allows for great entertaining spaces. A full bathroom and daylight bedroom perfectly sum up this level, along with laundry room and storage galore!! Don't miss this fabulous updated home, located minutes from 95/395/495 for commuting, plus close to Springfield Town Center, parks, a variety of restaurants, IAD and national airports. Call now to schedule your showing!!
Location
State VA
County Fairfax
Zoning 130
Rooms
Other Rooms Living Room, Dining Room, Primary Bedroom, Bedroom 2, Bedroom 3, Kitchen, Family Room, Breakfast Room, Bedroom 1, Utility Room, Full Bath, Half Bath
Basement Fully Finished, Walkout Level
Main Level Bedrooms 3
Interior
Hot Water Natural Gas
Heating Forced Air
Cooling Central A/C
Fireplaces Number 1
Fireplaces Type Wood
Equipment Built-In Microwave, Dishwasher, Disposal, Dryer, Oven/Range - Electric, Refrigerator, Stainless Steel Appliances, Washer, Water Heater
Fireplace Y
Window Features Double Pane,Vinyl Clad
Appliance Built-In Microwave, Dishwasher, Disposal, Dryer, Oven/Range - Electric, Refrigerator, Stainless Steel Appliances, Washer, Water Heater
Heat Source Natural Gas
Laundry Basement
Exterior
Garage Spaces 3.0
Water Access N
Accessibility None
Total Parking Spaces 3
Garage N
Building
Story 2
Foundation Block
Sewer Public Sewer
Water Public
Architectural Style Ranch/Rambler
Level or Stories 2
Additional Building Above Grade, Below Grade
New Construction N
Schools
School District Fairfax County Public Schools
Others
Senior Community No
Tax ID 0704 06 0063
Ownership Fee Simple
SqFt Source Assessor
Special Listing Condition Standard
Read Less

Bought with Ginny Howden • TTR Sothebys International Realty





