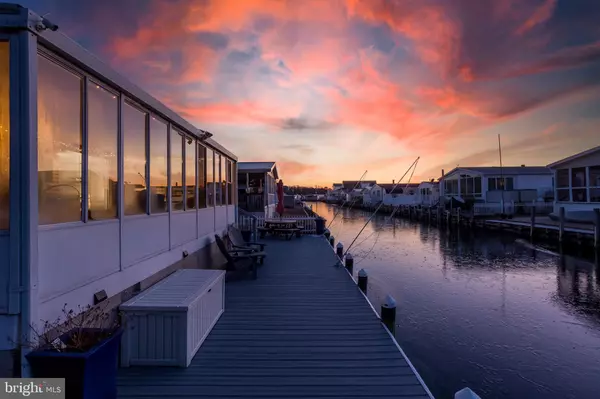For more information regarding the value of a property, please contact us for a free consultation.
36983 BLUE BILL DR Selbyville, DE 19975
Want to know what your home might be worth? Contact us for a FREE valuation!

Our team is ready to help you sell your home for the highest possible price ASAP
Key Details
Sold Price $455,000
Property Type Single Family Home
Sub Type Detached
Listing Status Sold
Purchase Type For Sale
Square Footage 1,575 sqft
Price per Sqft $288
Subdivision Swann Keys
MLS Listing ID DESU2014678
Sold Date 03/18/22
Style Ranch/Rambler,Coastal
Bedrooms 3
Full Baths 2
HOA Fees $75/ann
HOA Y/N Y
Abv Grd Liv Area 1,575
Originating Board BRIGHT
Year Built 1990
Annual Tax Amount $632
Tax Year 2020
Lot Size 5,227 Sqft
Acres 0.12
Property Description
Welcome to THE KEYS.....Beach life & Amazing Sunsets!! It doesn't get much better than this meticulously kept oasis in the highly sought after community of Swann Keys. This canal front home features an open and inviting floor plan, including an additional 260 SF enclosed and conditioned sunroom renovated in 2021. Additional recent upgrades include renovated laundry room with under cabinet lighting, fully renovated second bath and updated master bath. Under cabinet lighting is continued in the kitchen to accentuate the granite counter tops, LVP floors and high end appliances. The backyards boasts a new 620 SF composite deck and fully enclosed vinyl fence, perfect of entertaining or just watching the sun go down. Plenty of storage for beach toys and boating necessities in the two sheds, one of which is equipped with electric and workbench for any of those outdoor projects. Custom built paddle board and kayak storage are designed for east access to the calm and inviting waters in and around the waterfront neighborhood. Hop on your boat or jet ski, docked steps away along the 50 FT of recently rebuilt bulkhead to enjoy a day of fun on the bay crabbing, fishing, visiting restaurants or just a relaxing day on one of the many sandbars! When you're away, check on all your toys with this home's outdoor security cameras! No need to leave the dock to have fun. You can enjoy the tons on amenities Swann Keys has to offer including a large pool, park, basketball, volleyball, kids splash zone, and multiple boat ramps! Come live the Dream!
Location
State DE
County Sussex
Area Baltimore Hundred (31001)
Zoning GR
Direction South
Rooms
Other Rooms Sun/Florida Room
Main Level Bedrooms 3
Interior
Hot Water Electric
Heating None
Cooling Central A/C, Ceiling Fan(s)
Flooring Other, Laminated
Equipment Built-In Microwave, Dishwasher, Dryer - Electric, Icemaker, Oven - Single, Oven/Range - Electric, Refrigerator, Stainless Steel Appliances, Stove, Washer, Water Heater
Fireplace N
Appliance Built-In Microwave, Dishwasher, Dryer - Electric, Icemaker, Oven - Single, Oven/Range - Electric, Refrigerator, Stainless Steel Appliances, Stove, Washer, Water Heater
Heat Source Electric, Propane - Leased
Exterior
Exterior Feature Deck(s)
Garage Spaces 4.0
Fence Vinyl
Utilities Available Cable TV, Electric Available, Propane
Amenities Available Common Grounds, Community Center, Picnic Area, Pool - Outdoor, Swimming Pool, Boat Ramp, Tot Lots/Playground
Waterfront Description Private Dock Site
Water Access Y
Water Access Desc Boat - Powered,Canoe/Kayak,Fishing Allowed,Personal Watercraft (PWC),Waterski/Wakeboard
View Canal
Roof Type Architectural Shingle
Accessibility 36\"+ wide Halls
Porch Deck(s)
Total Parking Spaces 4
Garage N
Building
Lot Description Cleared, Bulkheaded
Story 1
Foundation Pillar/Post/Pier, Crawl Space
Sewer Public Sewer
Water Community
Architectural Style Ranch/Rambler, Coastal
Level or Stories 1
Additional Building Above Grade, Below Grade
Structure Type Cathedral Ceilings,Vaulted Ceilings
New Construction N
Schools
School District Indian River
Others
Pets Allowed Y
HOA Fee Include Custodial Services Maintenance,Management,Pool(s),Road Maintenance
Senior Community No
Tax ID 533-12.16-155.00
Ownership Fee Simple
SqFt Source Estimated
Acceptable Financing Cash, Conventional, FHA
Listing Terms Cash, Conventional, FHA
Financing Cash,Conventional,FHA
Special Listing Condition Standard
Pets Allowed Cats OK, Dogs OK
Read Less

Bought with Sandra Erbe • Keller Williams Realty





