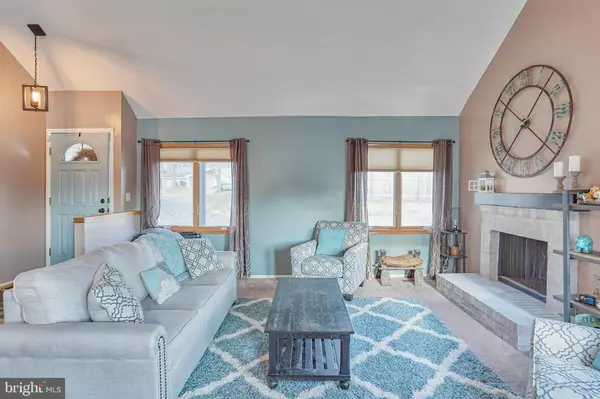For more information regarding the value of a property, please contact us for a free consultation.
7831 MULBERRY BOTTOM LN Springfield, VA 22153
Want to know what your home might be worth? Contact us for a FREE valuation!

Our team is ready to help you sell your home for the highest possible price ASAP
Key Details
Sold Price $715,000
Property Type Single Family Home
Sub Type Detached
Listing Status Sold
Purchase Type For Sale
Square Footage 3,258 sqft
Price per Sqft $219
Subdivision Chancellor Farms
MLS Listing ID VAFX2048600
Sold Date 03/16/22
Style Colonial
Bedrooms 5
Full Baths 3
Half Baths 1
HOA Y/N N
Abv Grd Liv Area 2,711
Originating Board BRIGHT
Year Built 1973
Annual Tax Amount $7,334
Tax Year 2021
Lot Size 0.321 Acres
Acres 0.32
Property Description
This beautiful, contemporary home offers 5 bedrooms and 3 1/2 bathrooms with an open, loft area that will be perfect for family time, office work, or studying. Cool off in the private, in-ground swimming pool that has a jacuzzi, and then wind down with your favorite drink on the custom deck. The eat-in kitchen provides stainless steel appliances while the cathedral ceilings, finished walk-out basement, and two fireplaces have you feeling like you are at your vacation house. Shopping (Saratoga) and Costco are mere minutes away; I-95, I-395, I-495, and Ft. Belvoir are close as well. Other commuting options are nearby including the 394 Fairfax Connector route on the same street going straight to the Pentagon. The friendly, tranquil neighborhood is perfect for afternoon strolls and provides a peaceful environment while still being close to the city. Welcome home!
Location
State VA
County Fairfax
Zoning 131
Rooms
Basement Daylight, Full, Fully Finished, Heated, Rear Entrance, Walkout Level
Main Level Bedrooms 1
Interior
Hot Water Natural Gas
Heating Forced Air
Cooling Central A/C
Fireplaces Number 2
Equipment Dishwasher, Disposal, Freezer, Icemaker, Refrigerator, Stove, Washer, Water Heater, Dryer
Appliance Dishwasher, Disposal, Freezer, Icemaker, Refrigerator, Stove, Washer, Water Heater, Dryer
Heat Source Electric
Exterior
Exterior Feature Deck(s)
Pool In Ground
Water Access N
Accessibility None
Porch Deck(s)
Garage N
Building
Story 3
Foundation Permanent
Sewer Public Septic
Water Public
Architectural Style Colonial
Level or Stories 3
Additional Building Above Grade, Below Grade
New Construction N
Schools
Elementary Schools Saratoga
Middle Schools Key
High Schools John R. Lewis
School District Fairfax County Public Schools
Others
Pets Allowed Y
Senior Community No
Tax ID 0982 07 0089
Ownership Fee Simple
SqFt Source Assessor
Acceptable Financing Cash, Conventional, FHA, VA
Listing Terms Cash, Conventional, FHA, VA
Financing Cash,Conventional,FHA,VA
Special Listing Condition Standard
Pets Allowed Cats OK, Dogs OK
Read Less

Bought with Deborah B Marzano • Compass





