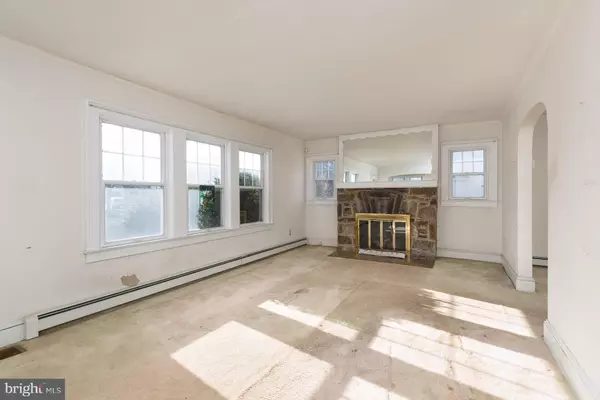For more information regarding the value of a property, please contact us for a free consultation.
74 EDINBURG RD Trenton, NJ 08619
Want to know what your home might be worth? Contact us for a FREE valuation!

Our team is ready to help you sell your home for the highest possible price ASAP
Key Details
Sold Price $225,000
Property Type Single Family Home
Sub Type Detached
Listing Status Sold
Purchase Type For Sale
Subdivision Not On List
MLS Listing ID NJME2010272
Sold Date 03/16/22
Style Dutch,Colonial
Bedrooms 2
Full Baths 1
HOA Y/N N
Originating Board BRIGHT
Year Built 1950
Annual Tax Amount $5,511
Tax Year 2021
Lot Size 6,250 Sqft
Acres 0.14
Lot Dimensions 50.00 x 125.00
Property Description
Uncover the hidden charm of this darling Dutch Colonial hugging the edge of a lovely Hamilton neighborhood. Light pours through replaced Pella windows and, underneath some of the carpeting, hardwood floors are begging to be displayed. Archways and a stone fireplace with gas insert are eye-catching first floor features. Through the dining room windows, youll be pleasantly surprised when you take in the size of the backyard, where a patio with stone garden walls and a built-in BBQ invite outdoor get-togethers. A detached garage keeps tools and lawn games at the ready so youll never miss an opportunity to make the most of a sunny day! The second floor is in need of some patching but both bedrooms are generously sized with deep closets that hold a ton. For anyone tired of sharing walls with the neighbors or wishing to transition to a more residential setting, this house is worth a few weekends worth of effort. A newer roof and siding, make the transformation that much quicker.
Location
State NJ
County Mercer
Area Hamilton Twp (21103)
Zoning RESIDENTIAL
Direction East
Rooms
Basement Full, Unfinished
Interior
Interior Features Floor Plan - Traditional, Formal/Separate Dining Room, Kitchen - Efficiency, Tub Shower, Walk-in Closet(s), Wood Floors
Hot Water Natural Gas
Heating Baseboard - Hot Water
Cooling Central A/C
Flooring Hardwood
Fireplaces Number 1
Equipment Dishwasher, Dryer, Oven - Single, Oven/Range - Gas, Refrigerator, Washer
Window Features Double Hung,Replacement,Sliding
Appliance Dishwasher, Dryer, Oven - Single, Oven/Range - Gas, Refrigerator, Washer
Heat Source Natural Gas
Laundry Basement
Exterior
Parking Features Garage Door Opener
Garage Spaces 4.0
Water Access N
Roof Type Unknown
Accessibility None
Total Parking Spaces 4
Garage Y
Building
Lot Description Rear Yard
Story 2
Foundation Block
Sewer Public Septic
Water Public
Architectural Style Dutch, Colonial
Level or Stories 2
Additional Building Above Grade, Below Grade
Structure Type Plaster Walls
New Construction N
Schools
School District Hamilton Township
Others
Senior Community No
Tax ID 03-01612-00062
Ownership Fee Simple
SqFt Source Assessor
Security Features Security System,Smoke Detector
Acceptable Financing Cash, Conventional
Listing Terms Cash, Conventional
Financing Cash,Conventional
Special Listing Condition Standard
Read Less

Bought with Non Member • Non Subscribing Office





