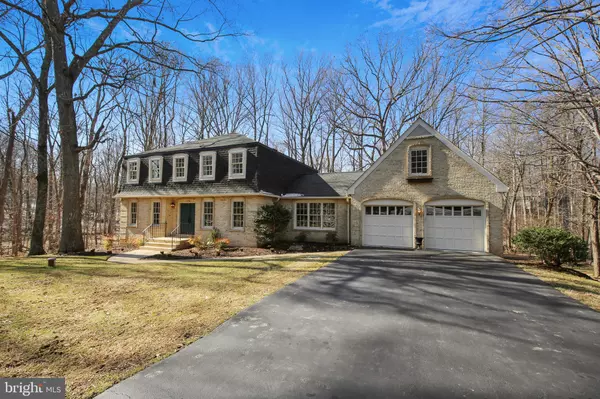For more information regarding the value of a property, please contact us for a free consultation.
1716 BESLEY RD Vienna, VA 22182
Want to know what your home might be worth? Contact us for a FREE valuation!

Our team is ready to help you sell your home for the highest possible price ASAP
Key Details
Sold Price $1,324,716
Property Type Single Family Home
Sub Type Detached
Listing Status Sold
Purchase Type For Sale
Square Footage 3,144 sqft
Price per Sqft $421
Subdivision Spring Lake
MLS Listing ID VAFX2047934
Sold Date 03/11/22
Style Traditional,Colonial
Bedrooms 4
Full Baths 2
Half Baths 1
HOA Y/N N
Abv Grd Liv Area 3,144
Originating Board BRIGHT
Year Built 1979
Annual Tax Amount $10,960
Tax Year 2021
Lot Size 0.506 Acres
Acres 0.51
Property Description
Beautiful home in desirable Vienna boasts French Mansard roof design and Stucco on the rear and sides, updated from head to toe. This Kitchen is the ultimate as planned and thought through by a real cook encompassing style, efficiency and quality. Spacious home with three finished levels offering 4 generous bedrooms, updated bathrooms, updated light fixtures, fresh paint, new carpet, refinished hardwoods in Office, Dining & Living Room, New foyer tile. Refreshed landscaping, walk out basement, new sliding glass door, and a second fireplace and plenty of storage. And here is the cherry on the cake - Potentially TWO spacious offices! The main level offers a study off the foyer that can be used as a home office or a fifth bedroom, and there is a bonus/multi-purpose room above the garage - make it an office, home schooling classroom or a hobby room. Enjoy the wooded yard and privacy of Fairfax County parkland that surrounds the property. The expansive deck made of high-end Brazilian ipe wood is easily accessed from the Family Room and Kitchen - perfect for get togethers with friends and family. Much more to see... don't miss it!
Features:
High End Appliances, Stainless Steel Liebherr refrigerator, Wolf six-burner stove, Bosch dishwasher, two KitchenAid ovens, and GE washer and dryer
Fresh Paint all three levels
New Carpet - upper level & Basement
Recessed Lights in several rooms
New Light Fixtures throughout
Updated Bathrooms - New Vanities, Countertops and Fixtures
Two wood burning Fireplaces
Hardwood Floors throughout main level
Location
State VA
County Fairfax
Zoning 111
Rooms
Other Rooms Living Room, Dining Room, Kitchen, Family Room, Study, Laundry, Recreation Room, Storage Room, Hobby Room
Basement Daylight, Full, Partially Finished, Rough Bath Plumb, Space For Rooms, Sump Pump, Walkout Level, Daylight, Partial
Interior
Interior Features Breakfast Area, Built-Ins, Carpet, Family Room Off Kitchen, Formal/Separate Dining Room, Kitchen - Gourmet, Kitchen - Island, Recessed Lighting, Store/Office, Studio, Upgraded Countertops, Wood Floors
Hot Water Natural Gas
Heating Heat Pump(s)
Cooling Heat Pump(s)
Fireplaces Number 2
Fireplaces Type Mantel(s), Wood
Equipment Built-In Microwave, Cooktop, Dishwasher, Disposal, Dryer, Exhaust Fan, Humidifier, Microwave, Oven - Wall, Stainless Steel Appliances, Washer, Range Hood
Fireplace Y
Appliance Built-In Microwave, Cooktop, Dishwasher, Disposal, Dryer, Exhaust Fan, Humidifier, Microwave, Oven - Wall, Stainless Steel Appliances, Washer, Range Hood
Heat Source Natural Gas
Laundry Main Floor
Exterior
Exterior Feature Deck(s), Roof
Parking Features Garage - Front Entry
Garage Spaces 6.0
Utilities Available Natural Gas Available, Electric Available
Water Access N
View Trees/Woods
Accessibility None
Porch Deck(s), Roof
Attached Garage 2
Total Parking Spaces 6
Garage Y
Building
Lot Description Corner, Backs to Trees, Backs - Parkland, Stream/Creek, SideYard(s), Partly Wooded, Front Yard
Story 3
Foundation Brick/Mortar, Concrete Perimeter
Sewer Public Sewer
Water Well
Architectural Style Traditional, Colonial
Level or Stories 3
Additional Building Above Grade, Below Grade
New Construction N
Schools
Elementary Schools Westbriar
Middle Schools Kilmer
High Schools Marshall
School District Fairfax County Public Schools
Others
Pets Allowed Y
Senior Community No
Tax ID 0284 24 0010
Ownership Fee Simple
SqFt Source Assessor
Special Listing Condition Standard
Pets Allowed Case by Case Basis
Read Less

Bought with Tom Francis • Keller Williams Realty





