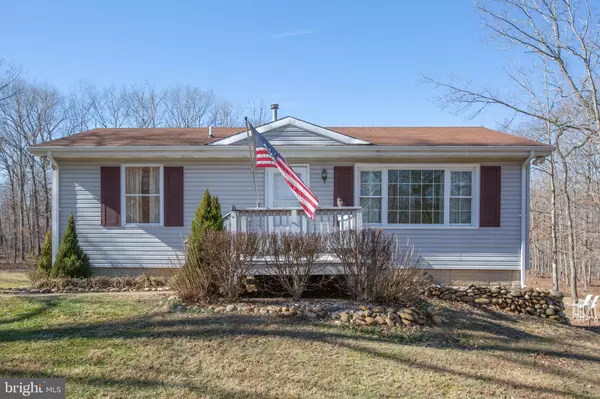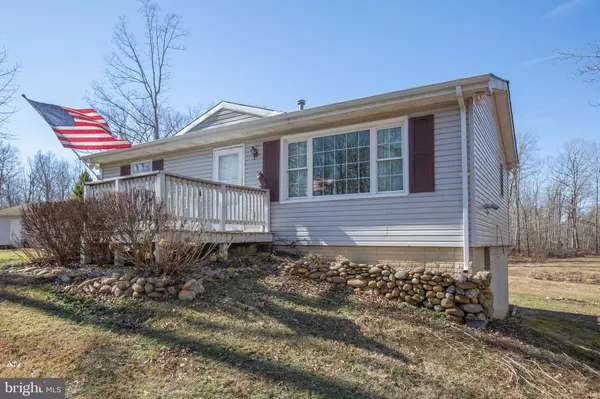For more information regarding the value of a property, please contact us for a free consultation.
13430 BLACKWELLS MILL RD Goldvein, VA 22720
Want to know what your home might be worth? Contact us for a FREE valuation!

Our team is ready to help you sell your home for the highest possible price ASAP
Key Details
Sold Price $340,000
Property Type Single Family Home
Sub Type Detached
Listing Status Sold
Purchase Type For Sale
Square Footage 1,728 sqft
Price per Sqft $196
Subdivision Pine Brook Estates
MLS Listing ID VAFQ2003226
Sold Date 03/11/22
Style Ranch/Rambler
Bedrooms 2
Full Baths 1
HOA Y/N N
Abv Grd Liv Area 864
Originating Board BRIGHT
Year Built 1986
Annual Tax Amount $2,185
Tax Year 2021
Lot Size 5.394 Acres
Acres 5.39
Property Description
A very charming house in a storybook setting on over five acres, the deck overlooking the pond in the open field of a backyard. The tile floor entry leads to hardwood flooring throughout the main level. The lower level flooring of wood and stone, as well as wood on the walls were sourced from the property itself. The house is kept toasty warm by a pellet stove in the living room and propane central heat; perfect for these cold days we've been having. The water heater, expansion tank, and water treatment system with UV are only about a year old. The primary bedroom boasts two closets, Oversized detached garage has newer garage door with insulated panels. Go see it today!
Location
State VA
County Fauquier
Zoning RA
Rooms
Other Rooms Living Room, Primary Bedroom, Bedroom 2, Kitchen, Game Room, Exercise Room, Laundry
Basement Rear Entrance, Daylight, Full, Fully Finished, Walkout Level
Main Level Bedrooms 2
Interior
Interior Features Ceiling Fan(s), Floor Plan - Traditional, Kitchen - Table Space, Water Treat System, Wood Stove
Hot Water Electric
Heating Forced Air, Central
Cooling Ceiling Fan(s), Central A/C
Flooring Hardwood, Stone
Equipment Built-In Microwave, Dishwasher, Oven/Range - Electric, Refrigerator, Water Conditioner - Owned
Furnishings No
Fireplace N
Appliance Built-In Microwave, Dishwasher, Oven/Range - Electric, Refrigerator, Water Conditioner - Owned
Heat Source Propane - Leased, Other
Laundry Basement
Exterior
Exterior Feature Deck(s), Porch(es)
Parking Features Garage Door Opener, Garage - Front Entry
Garage Spaces 2.0
Utilities Available Propane
Water Access N
View Trees/Woods
Street Surface Black Top
Accessibility None
Porch Deck(s), Porch(es)
Road Frontage Public
Total Parking Spaces 2
Garage Y
Building
Lot Description Backs to Trees, Pond, Private, Partly Wooded
Story 2
Foundation Block
Sewer On Site Septic
Water Well
Architectural Style Ranch/Rambler
Level or Stories 2
Additional Building Above Grade, Below Grade
New Construction N
Schools
High Schools Liberty
School District Fauquier County Public Schools
Others
Senior Community No
Tax ID 7825-79-1350
Ownership Fee Simple
SqFt Source Assessor
Special Listing Condition Standard
Read Less

Bought with Mohammad Asad • American Eagle Realty





