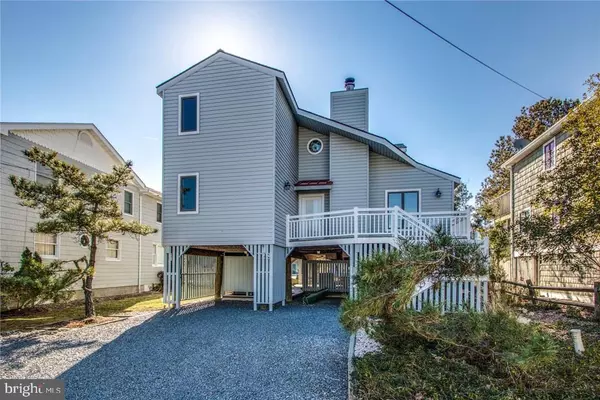For more information regarding the value of a property, please contact us for a free consultation.
128 BRANDYWINE DR South Bethany, DE 19930
Want to know what your home might be worth? Contact us for a FREE valuation!

Our team is ready to help you sell your home for the highest possible price ASAP
Key Details
Sold Price $700,000
Property Type Single Family Home
Sub Type Detached
Listing Status Sold
Purchase Type For Sale
Square Footage 1,600 sqft
Price per Sqft $437
Subdivision None Available
MLS Listing ID 1001025330
Sold Date 03/30/17
Style Coastal
Bedrooms 4
Full Baths 2
HOA Y/N N
Abv Grd Liv Area 1,600
Originating Board SCAOR
Year Built 1983
Annual Tax Amount $1,581
Lot Size 5,000 Sqft
Acres 0.11
Lot Dimensions 50 x 100
Property Description
Discover a boater and beach lover's paradise! This waterfront home in South Bethany has a private dock right in your backyard and the canal leads to the Little Assawoman Bay and you are just a two block walk to the ocean! The best of both worlds in this updated home with new kitchen, large great room with fireplace, updated bathrooms, tile floors, new sunroom addition, and large back deck overlooking the canal. Open floor plan is perfect for entertaining with great room, kitchen, dining room, and sunroom all flowing together. Featuring bedroom and full bath on main level and three more bedrooms and a full bath on top level. Home is built up on pilings for affordable flood insurance of just $842 per year and allows for parking and storage under the home. Best of all home comes partially furnished and ready to enjoy! Walk to the ocean, bay, area attractions, dining, and shops! Start enjoying the South Bethany way of life today!
Location
State DE
County Sussex
Area Baltimore Hundred (31001)
Rooms
Other Rooms Dining Room, Kitchen, Great Room, Storage Room, Additional Bedroom
Interior
Interior Features Breakfast Area, Ceiling Fan(s), Window Treatments
Hot Water Electric
Heating Wood Burn Stove, Heat Pump(s)
Cooling Central A/C, Heat Pump(s)
Flooring Carpet, Tile/Brick
Fireplaces Number 1
Fireplaces Type Wood
Equipment Dishwasher, Disposal, Dryer - Electric, Exhaust Fan, Icemaker, Refrigerator, Microwave, Oven/Range - Electric, Washer, Water Heater
Furnishings Partially
Fireplace Y
Appliance Dishwasher, Disposal, Dryer - Electric, Exhaust Fan, Icemaker, Refrigerator, Microwave, Oven/Range - Electric, Washer, Water Heater
Exterior
Exterior Feature Deck(s)
Parking Features Covered Parking
Garage Spaces 4.0
Water Access Y
View Canal
Roof Type Architectural Shingle
Porch Deck(s)
Total Parking Spaces 4
Garage N
Building
Lot Description Landscaping
Story 3
Foundation Pilings
Sewer Public Sewer
Water Public
Architectural Style Coastal
Level or Stories 3+
Additional Building Above Grade
Structure Type Vaulted Ceilings
New Construction N
Schools
School District Indian River
Others
Tax ID 134-17.20-57.00
Ownership Fee Simple
SqFt Source Estimated
Acceptable Financing Cash, Conventional
Listing Terms Cash, Conventional
Financing Cash,Conventional
Read Less

Bought with Kimberly Lear Hamer • Monument Sotheby's International Realty





