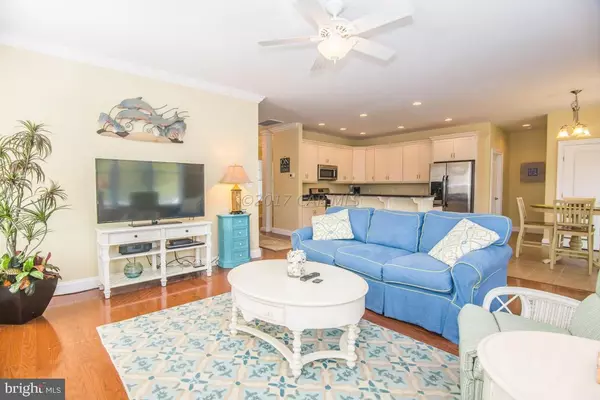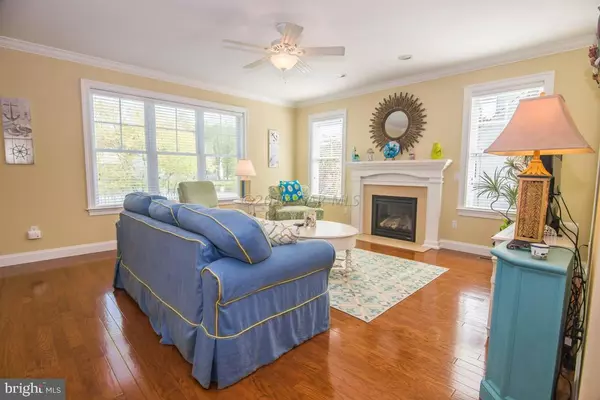For more information regarding the value of a property, please contact us for a free consultation.
12527 WHISPERING WOODS DR Ocean City, MD 21842
Want to know what your home might be worth? Contact us for a FREE valuation!

Our team is ready to help you sell your home for the highest possible price ASAP
Key Details
Sold Price $350,000
Property Type Single Family Home
Sub Type Detached
Listing Status Sold
Purchase Type For Sale
Square Footage 1,780 sqft
Price per Sqft $196
Subdivision Whispering Woods
MLS Listing ID 1001851278
Sold Date 07/24/17
Style Ranch/Rambler
Bedrooms 3
Full Baths 2
HOA Fees $32/ann
HOA Y/N Y
Abv Grd Liv Area 1,780
Originating Board CAR
Year Built 2013
Lot Size 10,000 Sqft
Acres 0.23
Property Description
Immaculate Brunori home built in 2013! Sold tastefully furnished and decorated. Granite counters and stainless steel appliances. Crown molding thruout much of the home. Attic storage above whole garage area with pull down stairs. Never rented, seldom used second home, looks like new. 2X6 walls, On Demand Water, Gas Fireplace and Stove. Sprinkler System in yard, nice pond view. Newer Community located off of #611 - close to O.C. and all the great restaurants in West O.C. HOA fee covers all grass and landscaping in common areas, cost of street lights and trash pick up. Screened porch overlooks lovely backyard and pond. Brick patio and vinyl tech fencing finishes this picturesque home!
Location
State MD
County Worcester
Area West Ocean City (85)
Rooms
Other Rooms Living Room, Dining Room, Primary Bedroom, Bedroom 2, Bedroom 3, Kitchen
Interior
Interior Features Entry Level Bedroom, Upgraded Countertops, Window Treatments
Hot Water Tankless
Heating Heat Pump(s)
Cooling Central A/C
Fireplaces Number 1
Fireplaces Type Gas/Propane, Screen
Equipment Dishwasher, Dryer, Microwave, Oven/Range - Gas, Icemaker, Washer
Furnishings Yes
Fireplace Y
Window Features Screens
Appliance Dishwasher, Dryer, Microwave, Oven/Range - Gas, Icemaker, Washer
Exterior
Exterior Feature Screened
Parking Features Garage Door Opener
Garage Spaces 2.0
Water Access Y
View Pond, Water
Roof Type Architectural Shingle
Porch Screened
Road Frontage Public
Garage Y
Building
Lot Description Cleared
Story 1
Foundation Block, Crawl Space
Sewer Public Sewer
Water Public
Architectural Style Ranch/Rambler
Level or Stories 1
Additional Building Above Grade
New Construction N
Schools
Elementary Schools Ocean City
Middle Schools Stephen Decatur
High Schools Stephen Decatur
School District Worcester County Public Schools
Others
Tax ID 388414
Ownership Fee Simple
SqFt Source Estimated
Acceptable Financing Conventional
Listing Terms Conventional
Financing Conventional
Read Less

Bought with Benjamin Alder • SVN |Miller Commercial Real Estate





